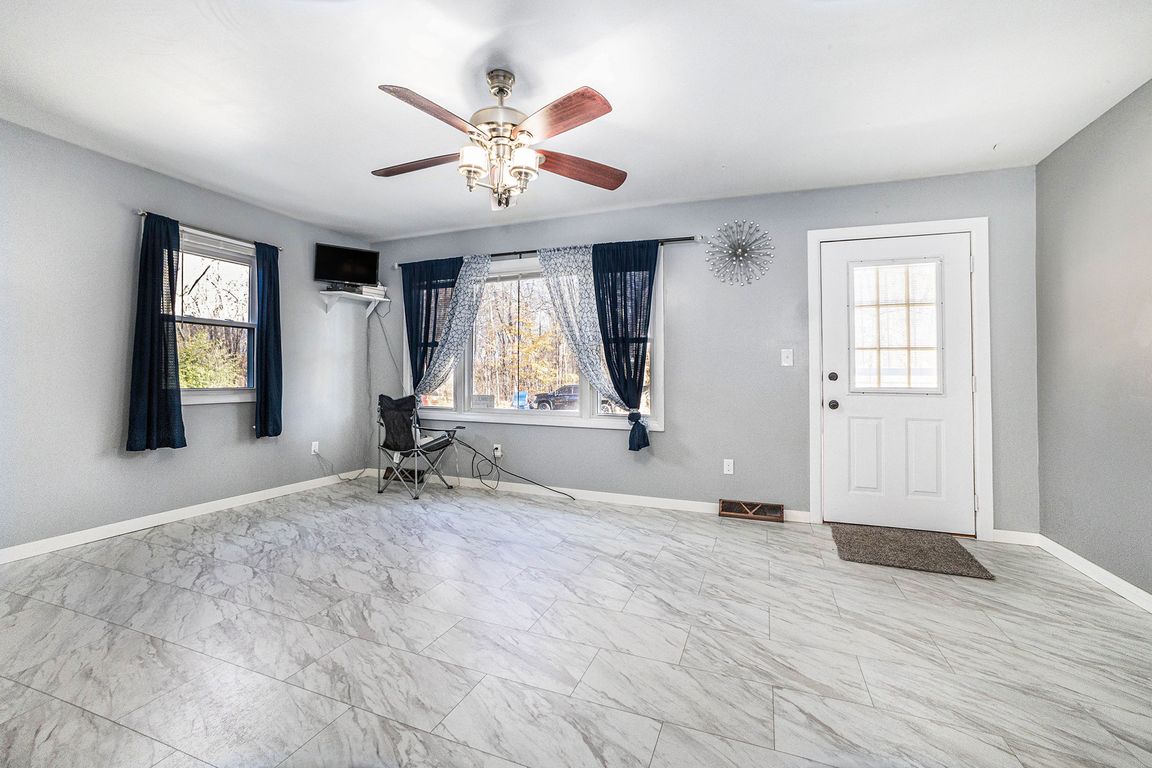Open: Sat 11am-1pm

Active
$340,000
3beds
1,934sqft
7575 Regal Ave SE, Grand Rapids, MI 49548
3beds
1,934sqft
Single family residence
Built in 1968
8,712 sqft
No data
$176 price/sqft
What's special
Quartz countertopsNew interior doorsAll-new flooring and carpetFully remodeled kitchenNew cabinetsNew pantry
This beautifully updated 3-bed home in Grand Rapids offers comfort, convenience, and a long list of modern upgrades. With 1,040 sq ft on the main level, the layout includes a bright living room with large windows, a fully remodeled kitchen with new cabinets, quartz countertops, and a new pantry. The owner ...
- 21 hours |
- 194 |
- 5 |
Source: MichRIC,MLS#: 25058871
Travel times
Living Room
Kitchen
Dining Room
Zillow last checked: 8 hours ago
Listing updated: November 18, 2025 at 11:42am
Listed by:
Javier Rodriguez 616-559-7979,
Lake Michigan Realty Mgmt 616-438-9082
Source: MichRIC,MLS#: 25058871
Facts & features
Interior
Bedrooms & bathrooms
- Bedrooms: 3
- Bathrooms: 1
- Full bathrooms: 1
- Main level bedrooms: 3
Primary bedroom
- Level: Main
- Area: 13200
- Dimensions: 110.00 x 120.00
Bedroom 2
- Level: Main
- Area: 11000
- Dimensions: 110.00 x 100.00
Bedroom 3
- Level: Main
- Area: 12360
- Dimensions: 103.00 x 120.00
Primary bathroom
- Level: Main
- Area: 575810
- Dimensions: 710.00 x 811.00
Bonus room
- Level: Lower
- Area: 97320
- Dimensions: 811.00 x 120.00
Dining area
- Level: Main
- Area: 7254
- Dimensions: 78.00 x 93.00
Great room
- Level: Lower
- Area: 32760
- Dimensions: 273.00 x 120.00
Kitchen
- Level: Main
- Area: 11625
- Dimensions: 125.00 x 93.00
Laundry
- Level: Basement
- Area: 47946
- Dimensions: 366.00 x 131.00
Living room
- Level: Main
- Area: 22072
- Dimensions: 178.00 x 124.00
Other
- Level: Main
- Area: 9009
- Dimensions: 231.00 x 39.00
Other
- Description: Bar
- Level: Lower
- Area: 28308
- Dimensions: 1011.00 x 28.00
Other
- Description: Hall
- Level: Lower
- Area: 32240
- Dimensions: 104.00 x 310.00
Heating
- Forced Air
Appliances
- Included: Dishwasher, Microwave, Range, Refrigerator
- Laundry: In Basement
Features
- Ceiling Fan(s), Eat-in Kitchen
- Windows: Replacement
- Basement: Full
- Has fireplace: No
Interior area
- Total structure area: 1,544
- Total interior livable area: 1,934 sqft
- Finished area below ground: 538
Video & virtual tour
Property
Features
- Stories: 1
- Patio & porch: Scrn Porch
Lot
- Size: 8,712 Square Feet
- Dimensions: 90 x 100
Details
- Additional structures: Shed(s)
- Parcel number: 412207354055
- Zoning description: RES
Construction
Type & style
- Home type: SingleFamily
- Architectural style: Ranch
- Property subtype: Single Family Residence
Materials
- Vinyl Siding
- Roof: Composition
Condition
- New construction: No
- Year built: 1968
Utilities & green energy
- Sewer: Public Sewer
- Water: Public
- Utilities for property: Natural Gas Connected
Community & HOA
Location
- Region: Grand Rapids
Financial & listing details
- Price per square foot: $176/sqft
- Tax assessed value: $109,100
- Annual tax amount: $3,031
- Date on market: 11/18/2025
- Listing terms: Cash,FHA,MSHDA,Conventional
- Road surface type: Paved