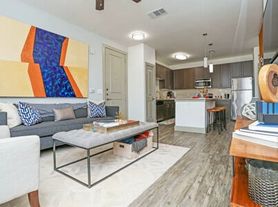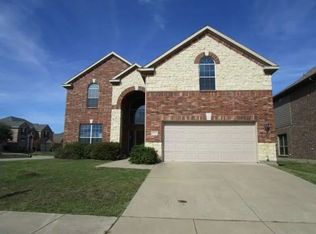Discover the perfect blend of comfort and style in this stunning 4-bedroom, 3-bath home nestled in Clearview Estates, one of Grand Prairie's most desirable neighborhoods. Step inside to find soaring ceilings, abundant natural light, and an open-concept design ideal for entertaining. The expansive living area flows effortlessly into a gourmet kitchen featuring ample cabinetry, a center island, and sleek finishesperfect for everyday meals or hosting gatherings.
Upstairs, you'll find generously sized bedrooms, including a luxurious primary suite complete with a private en-suite bath and walk-in closet. A spacious game room or second living area provides additional flexibility for your lifestyle needs. Outdoors, the private fenced backyard is ideal for barbecues, pets, or relaxing evenings under the Texas sunset.
Enjoy convenient access to Highway 360, I-20, and Broad Street, connecting you quickly to Mansfield, Arlington, and Dallas. You'll also be within minutes of Joe Pool Lake, Lynn Creek Park, Mansfield National Golf Club, and Grand Prairie Premium Outlets for endless recreation, shopping, and dining.
Experience the space and comfort you've been searching forschedule your private tour of 7576 Sevie Ln today and make Clearview Estates your next home!
House for rent
$3,499/mo
7576 Sevie Ln, Grand Prairie, TX 75054
4beds
3,434sqft
Price may not include required fees and charges.
Single family residence
Available now
Cats, dogs OK
-- A/C
In unit laundry
-- Parking
-- Heating
What's special
Sleek finishesAbundant natural lightPrivate en-suite bathSoaring ceilingsSpacious game roomWalk-in closetGourmet kitchen
- 2 days |
- -- |
- -- |
Travel times
Looking to buy when your lease ends?
With a 6% savings match, a first-time homebuyer savings account is designed to help you reach your down payment goals faster.
Offer exclusive to Foyer+; Terms apply. Details on landing page.
Facts & features
Interior
Bedrooms & bathrooms
- Bedrooms: 4
- Bathrooms: 4
- Full bathrooms: 3
- 1/2 bathrooms: 1
Appliances
- Included: Dishwasher, Dryer, Microwave, Refrigerator, Stove, Washer
- Laundry: In Unit
Features
- Walk In Closet
Interior area
- Total interior livable area: 3,434 sqft
Property
Parking
- Details: Contact manager
Features
- Exterior features: Double Ovens, Home Security, Sprinkler System, Walk In Closet
Details
- Parcel number: 42362103
Construction
Type & style
- Home type: SingleFamily
- Property subtype: Single Family Residence
Community & HOA
Location
- Region: Grand Prairie
Financial & listing details
- Lease term: Contact For Details
Price history
| Date | Event | Price |
|---|---|---|
| 10/25/2025 | Listed for rent | $3,499-22.2%$1/sqft |
Source: Zillow Rentals | ||
| 10/16/2025 | Listing removed | $580,000$169/sqft |
Source: NTREIS #20875592 | ||
| 9/16/2025 | Price change | $580,000-2.5%$169/sqft |
Source: NTREIS #20875592 | ||
| 9/15/2025 | Listing removed | $4,500$1/sqft |
Source: Zillow Rentals | ||
| 9/11/2025 | Listed for rent | $4,500-10%$1/sqft |
Source: Zillow Rentals | ||

