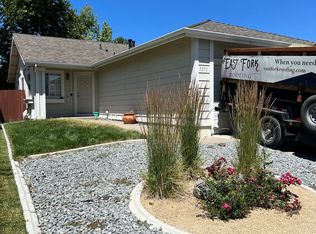Closed
$470,000
7577 Water View Way, Reno, NV 89511
2beds
833sqft
Single Family Residence
Built in 1993
2,613.6 Square Feet Lot
$473,500 Zestimate®
$564/sqft
$2,002 Estimated rent
Home value
$473,500
$431,000 - $521,000
$2,002/mo
Zestimate® history
Loading...
Owner options
Explore your selling options
What's special
Welcome to your charming cottage in the heart of southwest Reno! This super clean and inviting home offers the perfect blend of convenience and tranquility. Situated mere moments from shopping centers and delectable dining options, two lush parks and the scenic Bartley Ranch trail, this location offers easy and convenient access to all things downtown, midtown, suburban and the beautiful outdoors Northern NV is known for. You'll love your new home and neighborhood!, Step inside to discover a host of recent upgrades. Freshly painted, with tall baseboards, luxury vinyl plank flooring, LED lighting and new fixtures and finishes throughout. The kitchen is completely new, with quartz countertops and single basin undermount sink, high end LG appliances, all new cabinetry, hardware and faucet. This welcoming home also features abundant windows and vaulted ceilings to bathe the home in natural light. Water heater recently replaced, and owner just installed a brand new roof! Refrigerator, washer and dryer included.. The private backyard is a charming spot for some outdoor relaxation. This residence promises a lifestyle of ease and sophistication! Homes of this quality and location are exceedingly rare at this price. Zoned for some of Reno's favorite schools. Take advantage of this unique opportunity before it's gone!
Zillow last checked: 8 hours ago
Listing updated: May 14, 2025 at 04:41am
Listed by:
James Elliott S.59872 775-527-3476,
RE/MAX Professionals-Reno
Bought with:
Non MLS Agent
Non MLS Office
Source: NNRMLS,MLS#: 250002753
Facts & features
Interior
Bedrooms & bathrooms
- Bedrooms: 2
- Bathrooms: 2
- Full bathrooms: 2
Heating
- Electric, Natural Gas
Cooling
- Central Air, Electric, Refrigerated
Appliances
- Included: Dishwasher, Disposal, Dryer, Refrigerator, Washer
- Laundry: In Hall, Laundry Area
Features
- High Ceilings, Master Downstairs
- Flooring: Tile, Vinyl
- Windows: Blinds, Double Pane Windows, Metal Frames
- Has fireplace: No
Interior area
- Total structure area: 833
- Total interior livable area: 833 sqft
Property
Parking
- Total spaces: 2
- Parking features: Attached, Garage Door Opener
- Attached garage spaces: 2
Features
- Stories: 1
- Exterior features: None
- Fencing: Back Yard
- Has view: Yes
- View description: Peek
Lot
- Size: 2,613 sqft
- Features: Landscaped, Level, Sprinklers In Front, Sprinklers In Rear
Details
- Parcel number: 04327103
- Zoning: SF3
Construction
Type & style
- Home type: SingleFamily
- Property subtype: Single Family Residence
Materials
- Foundation: Crawl Space
- Roof: Composition,Pitched,Shingle
Condition
- Year built: 1993
Utilities & green energy
- Sewer: Public Sewer
- Water: Public
- Utilities for property: Electricity Available, Internet Available, Natural Gas Available, Sewer Available, Water Available, Cellular Coverage, Water Meter Installed
Community & neighborhood
Security
- Security features: Smoke Detector(s)
Location
- Region: Reno
- Subdivision: Country Estates 2
HOA & financial
HOA
- Has HOA: Yes
- HOA fee: $85 monthly
- Amenities included: Maintenance Grounds, Parking
Other
Other facts
- Listing terms: 1031 Exchange,Cash,Conventional,FHA,VA Loan
Price history
| Date | Event | Price |
|---|---|---|
| 6/3/2025 | Listing removed | $2,095$3/sqft |
Source: Zillow Rentals Report a problem | ||
| 5/24/2025 | Price change | $2,095-4.8%$3/sqft |
Source: Zillow Rentals Report a problem | ||
| 5/8/2025 | Price change | $2,200-4.1%$3/sqft |
Source: Zillow Rentals Report a problem | ||
| 4/17/2025 | Listed for rent | $2,295+43.4%$3/sqft |
Source: Zillow Rentals Report a problem | ||
| 4/15/2025 | Sold | $470,000-3.9%$564/sqft |
Source: | ||
Public tax history
| Year | Property taxes | Tax assessment |
|---|---|---|
| 2025 | $1,595 +3% | $68,469 +0.4% |
| 2024 | $1,549 -1.8% | $68,164 +3.1% |
| 2023 | $1,576 -41.3% | $66,130 +19% |
Find assessor info on the county website
Neighborhood: West Huffaker
Nearby schools
GreatSchools rating
- 5/10Huffaker Elementary SchoolGrades: PK-5Distance: 1.3 mi
- 1/10Edward L Pine Middle SchoolGrades: 6-8Distance: 1.4 mi
- 7/10Reno High SchoolGrades: 9-12Distance: 4.6 mi
Schools provided by the listing agent
- Elementary: Huffaker
- Middle: Pine
- High: Reno
Source: NNRMLS. This data may not be complete. We recommend contacting the local school district to confirm school assignments for this home.
Get a cash offer in 3 minutes
Find out how much your home could sell for in as little as 3 minutes with a no-obligation cash offer.
Estimated market value$473,500
Get a cash offer in 3 minutes
Find out how much your home could sell for in as little as 3 minutes with a no-obligation cash offer.
Estimated market value
$473,500
