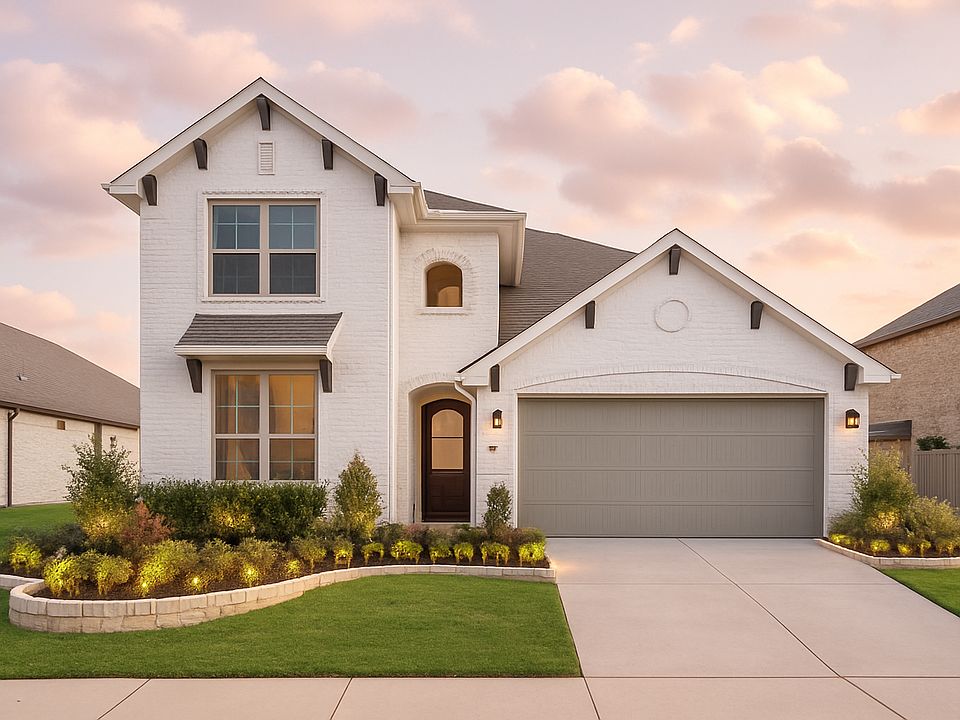The Hemlock II is a beautifully designed 2-story home that blends functionality with elegance. The first floor features a large primary suite with an en-suite bathroom and a walk-in closet. An optional second primary room upstairs is ideal for guests, while a vibrant game room adds to the entertainment options. For added convenience, there's an optional 3rd-car garage for storage or extra vehicles. The Hemlock II design offers flexibility and comfort for a variety of lifestyles.
New construction
Special offer
$499,990
7578 Wild Mint Trail Pr, Venus, TX 76084
5beds
3,105sqft
Single Family Residence
Built in 2025
-- sqft lot
$500,100 Zestimate®
$161/sqft
$-- HOA
Newly built
No waiting required — this home is brand new and ready for you to move in.
What's special
Vibrant game roomWalk-in closet
This home is based on the Hemlock II plan.
Call: (817) 587-1693
- 90 days |
- 145 |
- 9 |
Zillow last checked: 11 hours ago
Listing updated: 11 hours ago
Listed by:
HistoryMaker Homes
Source: HistoryMaker Homes
Travel times
Schedule tour
Select your preferred tour type — either in-person or real-time video tour — then discuss available options with the builder representative you're connected with.
Facts & features
Interior
Bedrooms & bathrooms
- Bedrooms: 5
- Bathrooms: 4
- Full bathrooms: 4
Heating
- Natural Gas, Other
Cooling
- Central Air
Interior area
- Total interior livable area: 3,105 sqft
Video & virtual tour
Property
Parking
- Total spaces: 2
- Parking features: Attached
- Attached garage spaces: 2
Features
- Levels: 2.0
- Stories: 2
Construction
Type & style
- Home type: SingleFamily
- Property subtype: Single Family Residence
Condition
- New Construction
- New construction: Yes
- Year built: 2025
Details
- Builder name: HistoryMaker Homes
Community & HOA
Community
- Subdivision: Prairie Ridge at Goodland
Location
- Region: Venus
Financial & listing details
- Price per square foot: $161/sqft
- Date on market: 8/25/2025
About the community
Welcome to Prairie Ridge at Goodland, a master-planned community that offers a harmonious blend of comfort and convenience in Ellis County, Texas. Here, you'll find an array of exceptional amenities, including an amenity center, pools, a splash pad, a dog park, and a playground, ensuring endless fun for residents of all ages. Located less than three miles from the highly regarded Midlothian ISD and with plans for a future onsite elementary school, Prairie Ridge at Goodland in Mansfield, TX is a perfect choice for families seeking quality education opportunities. With quick access to US-287, commuting and daily conveniences are just a breeze away. Our homes boast elegant 42" kitchen cabinets, granite countertops, luxury wood-look plank flooring, a Rheem® high-efficiency tankless gas water heater, and options for 9' or 10' ceilings on the first floor. Additionally, enjoy a full yard programmable irrigation system with a rain freeze sensor, ensuring your home is not only beautiful but also highly efficient. Invest wisely with a trusted, privately held, family-operated homebuilder backed by over 75 years of experience. In addition to the amenities this vibrant community offers, residences are excited to welcome a new "The Retreat" in 2026 - an additional feature in this boastful community where neighbors can gather at the clubhouse, fitness center, fishing pond, event lawn, and more. Here, you'll enjoy our Cornerstone Signature homes providing spacious open floor plans, and the latest designer features and structural options to suit your lifestyle. Whether you desire expansive spaces for gatherings or versatile rooms for a home office or game room, our homes can accommodate your dreams. Come discover the good life in Prairie Ridge at Goodland in your new HistoryMaker home. We invite you to take a tour and visit with our onsite new home sales counselors to help you find the home that's the perfect fit.
Smaller Payments. Bigger Possibilities.
Step into your dream home with our limited-time 4.99% fixed rate promotion + closing cost assistance!* With lower monthly payments, your future feels closer than ever.Don't wait-your new home (and savings) are waiting. Visit today to get started!Source: HistoryMaker Homes

