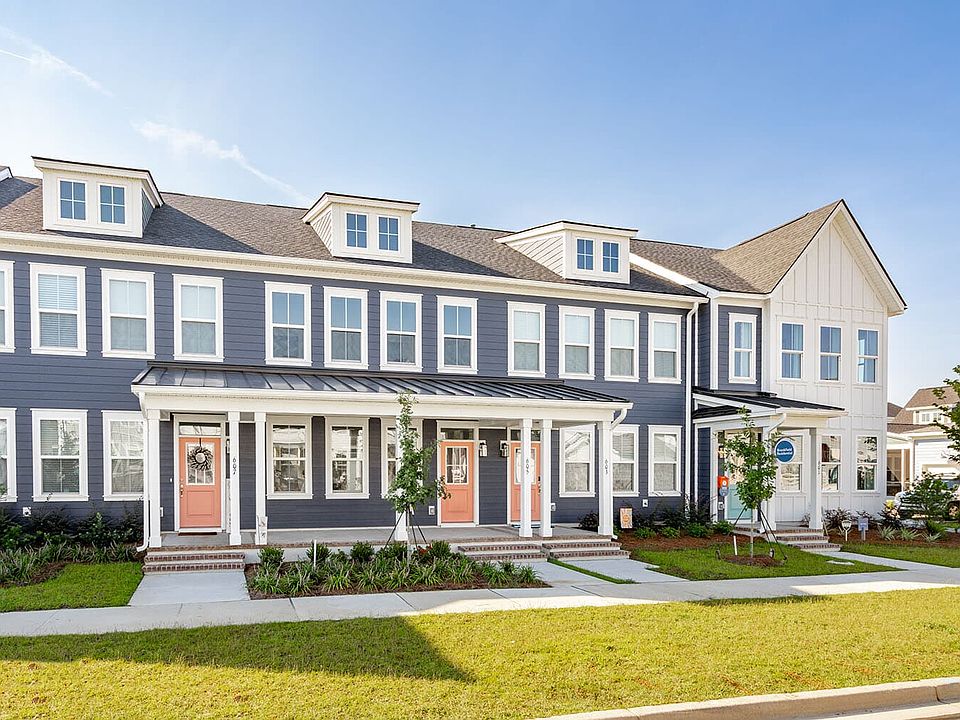This brand new, 2 level, end unit with 2 car garage is Ready for Move In! Bright open floorplan with rear kitchen featuring Gourmet Stainless Steel Appliances with fridge, quartz counters and white cabinets! Kitchen overlooks rear patio and yard. Luxury vinyl flooring on both levels! Walk to all of the amenities Midtown has to offer including pool, clubhouse, fitness & yoga studios, sports courts, playground and more! Plus just a short drive to downtown Charleston and local beaches! This is home! This is home!
Active
Special offer
$389,990
758 Blueway Ave, Summerville, SC 29486
3beds
1,553sqft
Townhouse
Built in 2025
2,613.6 Square Feet Lot
$390,100 Zestimate®
$251/sqft
$-- HOA
What's special
End unitRear patio and yardGourmet stainless steel appliancesBright open floorplanRear kitchenQuartz countersWhite cabinets
Call: (854) 220-9131
- 224 days |
- 115 |
- 7 |
Zillow last checked: 8 hours ago
Listing updated: September 17, 2025 at 06:16am
Listed by:
Brookfield Mid-Atlantic Brokerage, LLC
Source: CTMLS,MLS#: 25005973
Travel times
Schedule tour
Select your preferred tour type — either in-person or real-time video tour — then discuss available options with the builder representative you're connected with.
Facts & features
Interior
Bedrooms & bathrooms
- Bedrooms: 3
- Bathrooms: 3
- Full bathrooms: 2
- 1/2 bathrooms: 1
Rooms
- Room types: Great Room, Living/Dining Combo, Eat-In-Kitchen, Great
Heating
- Natural Gas
Cooling
- Central Air
Appliances
- Laundry: Electric Dryer Hookup, Washer Hookup
Features
- Ceiling - Smooth, High Ceilings, Kitchen Island, Eat-in Kitchen
- Flooring: Ceramic Tile, Luxury Vinyl
- Has fireplace: No
Interior area
- Total structure area: 1,553
- Total interior livable area: 1,553 sqft
Property
Parking
- Total spaces: 2
- Parking features: Garage, Detached
- Garage spaces: 2
Features
- Levels: Two
- Stories: 2
- Entry location: Ground Level
- Patio & porch: Patio
Lot
- Size: 2,613.6 Square Feet
- Dimensions: 20 x 120
- Features: 0 - .5 Acre, Level
Details
- Special conditions: 10 Yr Warranty
Construction
Type & style
- Home type: Townhouse
- Property subtype: Townhouse
- Attached to another structure: Yes
Materials
- Cement Siding
- Foundation: Slab
- Roof: Architectural
Condition
- New construction: Yes
- Year built: 2025
Details
- Builder name: Brookfield Residential
- Warranty included: Yes
Utilities & green energy
- Sewer: Public Sewer
- Water: Public
- Utilities for property: BCW & SA, Berkeley Elect Co-Op, Dominion Energy
Green energy
- Green verification: HERS Index Score
Community & HOA
Community
- Features: Clubhouse, Dog Park, Fitness Center, Other, Park, Pool, Tennis Court(s), Trash, Walk/Jog Trails
- Subdivision: Townhomes at Nexton
Location
- Region: Summerville
Financial & listing details
- Price per square foot: $251/sqft
- Date on market: 3/6/2025
- Listing terms: Any
About the community
Welcome to our charming two-level townhome, where comfort meets modern design. The open-concept floor plan creates seamless transitions between the kitchen, dining room, and great room, providing an ideal space for gatherings with family and friends.
Save Thousands - Rates as Low as 2.99%*
or up to $12,500 flex cash*!Source: Brookfield Residential

