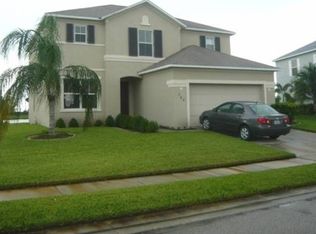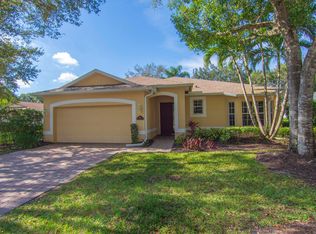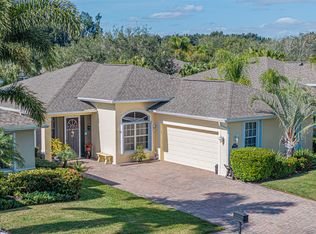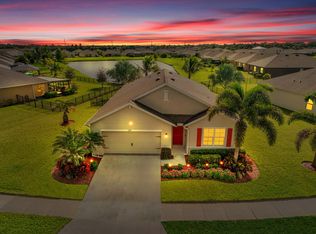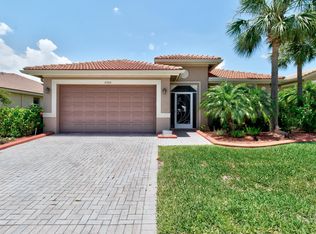Stunning lakefront 3BR/2BA home in the gated community of Carriage Lakes! This beautifully updated one-story residence features a brand-new remodeled kitchen, new roof, new Trane A/C, and a new solar electric system for energy efficiency. Enjoy spacious open-concept living with porcelain tile floors, crown molding, and split-bedroom layout. Relax or entertain with breathtaking views of the private 14-acre lake--perfect for boating and fishing. Community gazebo adds charm. Close to schools, restaurants, shopping, and just minutes to Vero Beach's beautiful coastline!
For sale
$375,000
758 Carriage Lake Way, Vero Beach, FL 32968
3beds
1,849sqft
Est.:
Single Family Residence
Built in 2004
6,018 Square Feet Lot
$-- Zestimate®
$203/sqft
$93/mo HOA
What's special
Community gazeboNew roofSplit-bedroom layoutOpen-concept livingPorcelain tile floorsCrown molding
- 188 days |
- 203 |
- 17 |
Zillow last checked: 8 hours ago
Listing updated: December 13, 2025 at 03:33am
Listed by:
Richard A Zangre 772-528-8418,
Coldwell Banker Paradise
Source: BeachesMLS,MLS#: RX-11100484 Originating MLS: Beaches MLS
Originating MLS: Beaches MLS
Tour with a local agent
Facts & features
Interior
Bedrooms & bathrooms
- Bedrooms: 3
- Bathrooms: 2
- Full bathrooms: 2
Rooms
- Room types: Family Room, Great Room
Primary bedroom
- Level: M
- Area: 196 Square Feet
- Dimensions: 14 x 14
Bedroom 2
- Level: M
- Area: 132 Square Feet
- Dimensions: 12 x 11
Bedroom 3
- Level: M
- Area: 110 Square Feet
- Dimensions: 11 x 10
Dining room
- Level: M
- Area: 288 Square Feet
- Dimensions: 18 x 16
Kitchen
- Level: M
- Area: 380 Square Feet
- Dimensions: 19 x 20
Living room
- Level: M
- Area: 266 Square Feet
- Dimensions: 19 x 14
Other
- Description: Foyer Entrance
- Level: M
- Area: 84 Square Feet
- Dimensions: 12 x 7
Porch
- Level: M
- Area: 30 Square Feet
- Dimensions: 6 x 5
Heating
- Central, Electric
Cooling
- Ceiling Fan(s), Central Air, Electric
Appliances
- Included: Cooktop, Dishwasher, Disposal, Dryer, Microwave, Refrigerator, Wall Oven, Washer, Electric Water Heater
- Laundry: Inside, Washer/Dryer Hookup
Features
- Ctdrl/Vault Ceilings, Entry Lvl Lvng Area, Kitchen Island, Pantry, Split Bedroom, Walk-In Closet(s)
- Flooring: Ceramic Tile
- Windows: Blinds, Panel Shutters (Complete), Storm Shutters
- Attic: Pull Down Stairs
Interior area
- Total structure area: 2,444
- Total interior livable area: 1,849 sqft
Video & virtual tour
Property
Parking
- Total spaces: 2
- Parking features: 2+ Spaces, Driveway, Garage - Attached
- Attached garage spaces: 2
- Has uncovered spaces: Yes
Features
- Stories: 1
- Patio & porch: Open Patio
- Exterior features: Auto Sprinkler, Zoned Sprinkler
- Has view: Yes
- View description: Lake
- Has water view: Yes
- Water view: Lake
- Waterfront features: Lake Front
- Frontage length: 59
Lot
- Size: 6,018 Square Feet
- Dimensions: 59 x 102
- Features: < 1/4 Acre
Details
- Parcel number: 33391700009000000057.0
- Zoning: Residential
Construction
Type & style
- Home type: SingleFamily
- Architectural style: Contemporary
- Property subtype: Single Family Residence
Materials
- CBS, Stucco
- Roof: Comp Shingle
Condition
- Resale
- New construction: No
- Year built: 2004
Utilities & green energy
- Sewer: Public Sewer
- Water: Public
- Utilities for property: Cable Connected, Electricity Connected, Underground Utilities
Community & HOA
Community
- Features: Bike - Jog, Gated
- Security: Security Gate, Smoke Detector(s)
- Subdivision: Carriage Lke At Vero
HOA
- Has HOA: Yes
- Services included: Common Areas, Common R.E. Tax
- HOA fee: $93 monthly
- Application fee: $150
Location
- Region: Vero Beach
Financial & listing details
- Price per square foot: $203/sqft
- Tax assessed value: $311,097
- Annual tax amount: $2,365
- Date on market: 6/18/2025
- Listing terms: Cash,Conventional,FHA,VA Loan
- Electric utility on property: Yes
Estimated market value
Not available
Estimated sales range
Not available
Not available
Price history
Price history
| Date | Event | Price |
|---|---|---|
| 8/31/2025 | Price change | $375,000-1.3%$203/sqft |
Source: | ||
| 8/16/2025 | Price change | $380,000-1.3%$206/sqft |
Source: | ||
| 7/30/2025 | Price change | $385,000-1.3%$208/sqft |
Source: Space Coast AOR #1050293 Report a problem | ||
| 7/16/2025 | Price change | $390,000-1.3%$211/sqft |
Source: | ||
| 6/8/2025 | Listed for sale | $395,000+75.9%$214/sqft |
Source: | ||
Public tax history
Public tax history
| Year | Property taxes | Tax assessment |
|---|---|---|
| 2024 | $2,365 +4.9% | $194,567 +3% |
| 2023 | $2,254 +2.9% | $188,900 +3% |
| 2022 | $2,190 +0.8% | $183,398 +3% |
Find assessor info on the county website
BuyAbility℠ payment
Est. payment
$2,469/mo
Principal & interest
$1801
Property taxes
$444
Other costs
$224
Climate risks
Neighborhood: 32968
Nearby schools
GreatSchools rating
- 8/10Glendale Elementary SchoolGrades: PK-5Distance: 0.8 mi
- 7/10Gifford Middle SchoolGrades: 6-8Distance: 4.8 mi
- 5/10Vero Beach High SchoolGrades: 9-12Distance: 2.9 mi
- Loading
- Loading
