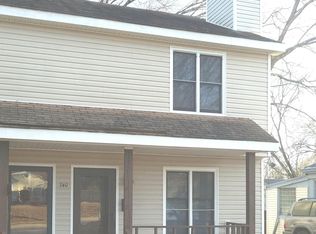Charming bungalow with rocking chair front porch & white picket fenced-in front yard nestled at the east end of Five Points. 4 BR/2-1/2 BA. Move-in ready. A floorplan to design as your own--change bedroom to office. Walkable to new East End Market shops at Whitaker Mill/Wake Forest. New roof 2022. New hot water heater 2021. Renovated kitchen 2021 quartz countertops, ceramic tile backsplash & flooring, sink, hardware, additional cabinetry. 2 Fireplaces. Family room w/ ensuite bedroom. Empty & filled 2015 heating oil tank in crawlspace see disclosure docs. Private, fenced in bckyd/park pad, deck (pergola), gardening area & patio--perfect for fire pit, grill & outdoor entertaining. Minutes to Village District, Midtown East, North Hills, Iron Works Raleigh & Downtown.
This property is off market, which means it's not currently listed for sale or rent on Zillow. This may be different from what's available on other websites or public sources.
