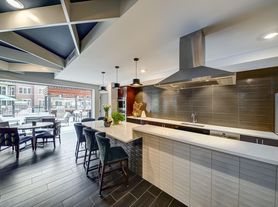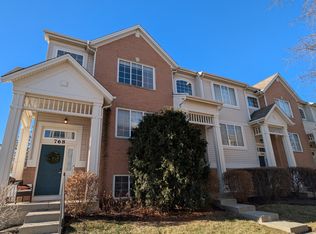Bright and spacious three-story end-unit townhome offering a modern open layout and plenty of natural light! The main level features vaulted ceilings, a comfortable living and dining area, and a stylish kitchen with maple cabinets and Corian countertops. The primary suite includes a walk-in closet and private full bath. A guest bedroom with a full bathroom provides ideal space for visitors or extended family. The versatile lower-level room can be used as a home office, third bedroom, or family room. Additional highlights include an in-unit laundry room and an attached two-car garage. Perfect location close to expressways, Metra, shopping, restaurants, and downtown Des Plaines and Mount Prospect.
House for rent
$3,200/mo
758 Hanbury Dr #0, Des Plaines, IL 60016
2beds
2,000sqft
Price may not include required fees and charges.
Singlefamily
Available now
Cats, dogs OK
Central air
In unit laundry
2 Attached garage spaces parking
Natural gas, forced air
What's special
Attached two-car garageIn-unit laundry roomVaulted ceilingsVersatile lower-level room
- 6 days |
- -- |
- -- |
Travel times
Looking to buy when your lease ends?
Get a special Zillow offer on an account designed to grow your down payment. Save faster with up to a 6% match & an industry leading APY.
Offer exclusive to Foyer+; Terms apply. Details on landing page.
Facts & features
Interior
Bedrooms & bathrooms
- Bedrooms: 2
- Bathrooms: 3
- Full bathrooms: 2
- 1/2 bathrooms: 1
Rooms
- Room types: Walk In Closet
Heating
- Natural Gas, Forced Air
Cooling
- Central Air
Appliances
- Included: Dishwasher, Dryer, Range, Refrigerator, Washer
- Laundry: In Unit, Main Level
Features
- Cathedral Ceiling(s), High Ceilings, Vaulted Ceiling(s), Walk In Closet, Walk-In Closet(s)
- Flooring: Hardwood
Interior area
- Total interior livable area: 2,000 sqft
Property
Parking
- Total spaces: 2
- Parking features: Attached, Garage, Covered
- Has attached garage: Yes
- Details: Contact manager
Features
- Exterior features: Attached, Balcony, Balcony/Porch/Lanai, Cathedral Ceiling(s), Exterior Maintenance included in rent, Garage, Garage Door Opener, Garage Owned, Gardener included in rent, Heating system: Forced Air, Heating: Gas, High Ceilings, In Unit, Main Level, No Disability Access, On Site, Snow Removal included in rent, Vaulted Ceiling(s), Walk In Closet
Construction
Type & style
- Home type: SingleFamily
- Property subtype: SingleFamily
Condition
- Year built: 2005
Community & HOA
Location
- Region: Des Plaines
Financial & listing details
- Lease term: Contact For Details
Price history
| Date | Event | Price |
|---|---|---|
| 10/16/2025 | Listed for rent | $3,200$2/sqft |
Source: MRED as distributed by MLS GRID #12496914 | ||

