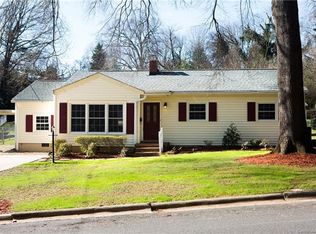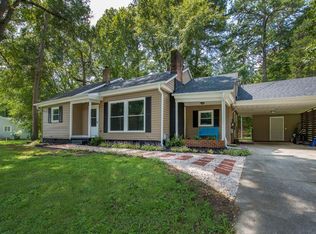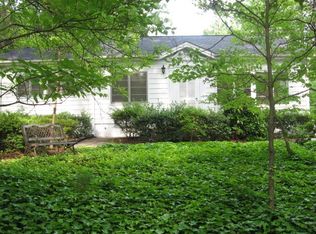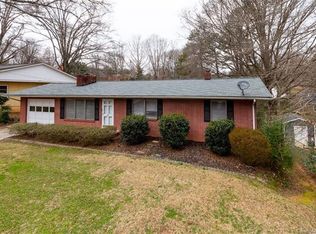Closed
Zestimate®
$375,000
758 Ideal Dr SE, Concord, NC 28025
3beds
2,306sqft
Single Family Residence
Built in 1986
0.65 Acres Lot
$375,000 Zestimate®
$163/sqft
$2,247 Estimated rent
Home value
$375,000
$356,000 - $394,000
$2,247/mo
Zestimate® history
Loading...
Owner options
Explore your selling options
What's special
Welcome to this charming ranch with rocking-chair front porch, conveniently located near Downtown Concord. Kitchen features freshly painted cabinets, tile backsplash, granite counters, stainless steel appliances, gas range with double oven, an island with seating and breakfast area. Living room includes a gas fireplace and flows into a dining room with a wet bar, which is ideal for relaxing or entertaining. A bright sunroom with vaulted ceiling opens to the backyard. Large primary bedroom offers an ensuite. There are two additional bedrooms, a full bathroom and laundry. Outside, enjoy a spacious, fenced backyard with a two-car detached garage, two-car carport and storage shed.
Zillow last checked: 8 hours ago
Listing updated: October 14, 2025 at 01:37pm
Listing Provided by:
Pete Dorninger peter.dorninger@redfin.com,
Redfin Corporation,
Brian Rogers,
Redfin Corporation
Bought with:
Susan Davis
eXp Realty, LLC
Source: Canopy MLS as distributed by MLS GRID,MLS#: 4290188
Facts & features
Interior
Bedrooms & bathrooms
- Bedrooms: 3
- Bathrooms: 2
- Full bathrooms: 2
- Main level bedrooms: 3
Primary bedroom
- Level: Main
Bedroom s
- Level: Main
Bedroom s
- Level: Main
Bathroom full
- Level: Main
Bathroom full
- Level: Main
Dining room
- Level: Main
Kitchen
- Level: Main
Laundry
- Level: Main
Living room
- Level: Main
Sunroom
- Level: Main
Heating
- Forced Air, Natural Gas
Cooling
- Ceiling Fan(s), Central Air
Appliances
- Included: Convection Oven, Dishwasher, Disposal, Double Oven, Exhaust Hood, Gas Range, Gas Water Heater, Microwave, Plumbed For Ice Maker, Self Cleaning Oven, Tankless Water Heater, Washer/Dryer
- Laundry: Electric Dryer Hookup, In Hall, Laundry Room, Main Level
Features
- Breakfast Bar, Kitchen Island, Open Floorplan, Pantry, Walk-In Closet(s), Wet Bar
- Flooring: Bamboo, Tile, Vinyl
- Doors: Storm Door(s)
- Has basement: No
- Attic: Pull Down Stairs
- Fireplace features: Gas Log, Living Room
Interior area
- Total structure area: 2,306
- Total interior livable area: 2,306 sqft
- Finished area above ground: 2,306
- Finished area below ground: 0
Property
Parking
- Total spaces: 4
- Parking features: Detached Carport, Driveway, Detached Garage, Garage Door Opener, Garage Faces Front, Garage on Main Level
- Garage spaces: 2
- Carport spaces: 2
- Covered spaces: 4
- Has uncovered spaces: Yes
Features
- Levels: One
- Stories: 1
- Patio & porch: Covered, Front Porch, Patio
- Exterior features: Gas Grill
- Fencing: Back Yard,Chain Link,Fenced,Full,Wood
Lot
- Size: 0.65 Acres
- Dimensions: 141 x 183 x 181 x 68 x 24 x 103
Details
- Additional structures: Shed(s)
- Parcel number: 56304132950000
- Zoning: RM-2
- Special conditions: Standard
Construction
Type & style
- Home type: SingleFamily
- Architectural style: Ranch
- Property subtype: Single Family Residence
Materials
- Vinyl
- Foundation: Slab
Condition
- New construction: No
- Year built: 1986
Utilities & green energy
- Sewer: Public Sewer
- Water: City
Community & neighborhood
Community
- Community features: Street Lights
Location
- Region: Concord
- Subdivision: none
Other
Other facts
- Listing terms: Cash,Conventional,FHA,VA Loan
- Road surface type: Concrete, Paved
Price history
| Date | Event | Price |
|---|---|---|
| 10/14/2025 | Sold | $375,000-1.3%$163/sqft |
Source: | ||
| 8/13/2025 | Listed for sale | $379,900+114%$165/sqft |
Source: | ||
| 9/30/2015 | Sold | $177,500-6.4%$77/sqft |
Source: | ||
| 8/26/2015 | Pending sale | $189,700$82/sqft |
Source: Craven & Company Realtors #3085048 | ||
| 7/9/2015 | Price change | $189,700-2.6%$82/sqft |
Source: Craven & Company Realtors #3085048 | ||
Public tax history
| Year | Property taxes | Tax assessment |
|---|---|---|
| 2024 | $3,221 +29.1% | $323,420 +58.2% |
| 2023 | $2,495 +2.6% | $204,480 +2.6% |
| 2022 | $2,432 +0.8% | $199,310 +0.8% |
Find assessor info on the county website
Neighborhood: 28025
Nearby schools
GreatSchools rating
- 7/10R B Mcallister ElementaryGrades: K-5Distance: 0.4 mi
- 2/10Concord MiddleGrades: 6-8Distance: 2.2 mi
- 5/10Concord HighGrades: 9-12Distance: 2.9 mi
Schools provided by the listing agent
- Elementary: R Brown McAllister
- Middle: Concord
- High: Concord
Source: Canopy MLS as distributed by MLS GRID. This data may not be complete. We recommend contacting the local school district to confirm school assignments for this home.
Get a cash offer in 3 minutes
Find out how much your home could sell for in as little as 3 minutes with a no-obligation cash offer.
Estimated market value
$375,000
Get a cash offer in 3 minutes
Find out how much your home could sell for in as little as 3 minutes with a no-obligation cash offer.
Estimated market value
$375,000



