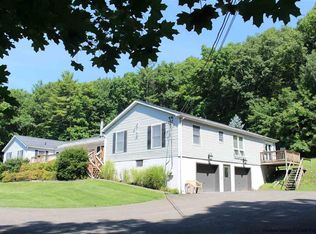Closed
$385,000
758 Sawkill Road, Kingston, NY 12401
3beds
1,700sqft
Single Family Residence
Built in 1991
5.3 Acres Lot
$489,700 Zestimate®
$226/sqft
$3,368 Estimated rent
Home value
$489,700
$460,000 - $524,000
$3,368/mo
Zestimate® history
Loading...
Owner options
Explore your selling options
What's special
Perched above Sawkill Road in Kingston NY, this stunning contemporary home is sure to amaze. The moment you step through the front door and into the living room you are greeted by cathedral ceilings, a magnificent stone fireplace and Mahogany wood floors. With an open floor plan, the living room, dining room, and kitchen all flow into a perfect entertainment symphony. Situated towards the back of the house sits the immaculate Kitchen overlooking the private wooded backyard. Sure to impress, finished with all custom Cherry wood cabinets, granite countertops, stainless steel appliances, and a huge island. Also occupying the first floor is a bedroom with its very own en-suite bath showcasing custom tile work and a walk out to the deck. Perfect for guests or one level living. Head upstairs to the loft space for views of the living room below. This has potential to be converted into the third bedroom or kept as a den/family room. The main bedroom is just a short distance down the hall richly appointed with crown molding, hardwood floors, and unique windows offering an abundance of natural light. There is also a large closet and its very own private bathroom. In addition, the home offers a full basement with concrete floors and both interior and exterior access. Potential for a game room, gym, or simply extra storage. Adjacent to state land with a stamped concrete patio, wrap around trex deck, and a detached one car garage…this home has it all. The best of both worlds just a short distance to Woodstock and 10 minutes to Uptown Kingston. *Sellers will offer a credit to the buyer to convert the loft into the third bedroom, or deliver it as a three bedroom prior to closing.
Zillow last checked: 8 hours ago
Listing updated: August 29, 2024 at 09:33pm
Listed by:
Gabrielle Edwards,
Berardi Realty
Bought with:
NON MLS OFFICE
Anderson Agency
Source: HVCRMLS,MLS#: 20222124
Facts & features
Interior
Bedrooms & bathrooms
- Bedrooms: 3
- Bathrooms: 3
- Full bathrooms: 2
- 1/2 bathrooms: 1
Basement
- Level: Basement
Den
- Level: Second
Dining room
- Level: First
Kitchen
- Level: First
Living room
- Level: First
Other
- Description: Den
Heating
- Forced Air, Oil
Cooling
- Ceiling Fan(s), Central Air
Appliances
- Included: Other, Water Heater, Washer, Refrigerator, Range Hood, Range, Microwave, Exhaust Fan, Dryer, Dishwasher
Features
- Cathedral Ceiling(s), Eat-in Kitchen, High Ceilings, Kitchen Island, Pantry, Walk-In Closet(s), Other
- Flooring: Ceramic Tile, Hardwood
- Doors: Sliding Doors
- Windows: Insulated Windows
- Basement: Concrete,Exterior Entry,Full,Interior Entry,Unfinished
- Has fireplace: Yes
- Fireplace features: Living Room, Stone
Interior area
- Total structure area: 1,700
- Total interior livable area: 1,700 sqft
Property
Parking
- Total spaces: 1
- Parking features: Driveway
- Garage spaces: 1
- Has uncovered spaces: Yes
Features
- Patio & porch: Deck, Patio
Lot
- Size: 5.30 Acres
- Dimensions: 5.30
- Features: Landscaped, Level, Private, Secluded, Sloped, Wooded
Details
- Parcel number: 5130003918110110
- Zoning: RES 1
Construction
Type & style
- Home type: SingleFamily
- Architectural style: Contemporary
- Property subtype: Single Family Residence
Materials
- Frame, Stone, Vinyl Siding
- Roof: Asphalt,Shingle
Condition
- Year built: 1991
Utilities & green energy
- Electric: 200+ Amp Service
- Sewer: Septic Tank
- Water: Well
Community & neighborhood
Security
- Security features: Carbon Monoxide Detector(s), Smoke Detector(s)
Location
- Region: Kingston
Other
Other facts
- Road surface type: Asphalt
Price history
| Date | Event | Price |
|---|---|---|
| 3/24/2023 | Sold | $385,000-3.5%$226/sqft |
Source: | ||
| 11/25/2022 | Pending sale | $399,000$235/sqft |
Source: | ||
| 11/8/2022 | Price change | $399,000-3.9%$235/sqft |
Source: | ||
| 10/10/2022 | Price change | $415,000-7.8%$244/sqft |
Source: | ||
| 8/26/2022 | Price change | $449,900-9.8%$265/sqft |
Source: | ||
Public tax history
| Year | Property taxes | Tax assessment |
|---|---|---|
| 2024 | -- | $200,000 |
| 2023 | -- | $200,000 |
| 2022 | -- | $200,000 |
Find assessor info on the county website
Neighborhood: 12401
Nearby schools
GreatSchools rating
- 3/10M Clifford Miller Middle SchoolGrades: 5-8Distance: 1.2 mi
- 4/10Kingston High SchoolGrades: 9-12Distance: 4.1 mi
- 8/10E R Crosby Elementary SchoolGrades: K-4Distance: 1.3 mi
Schools provided by the listing agent
- Elementary: Edson K-4
Source: HVCRMLS. This data may not be complete. We recommend contacting the local school district to confirm school assignments for this home.
Get a cash offer in 3 minutes
Find out how much your home could sell for in as little as 3 minutes with a no-obligation cash offer.
Estimated market value$489,700
Get a cash offer in 3 minutes
Find out how much your home could sell for in as little as 3 minutes with a no-obligation cash offer.
Estimated market value
$489,700
