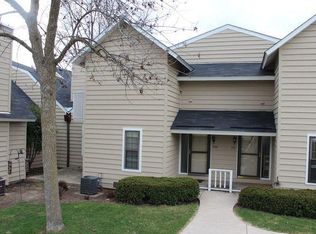Closed
$200,000
758 Sizer Rd, Gurnee, IL 60031
2beds
1,162sqft
Townhouse, Single Family Residence
Built in 1976
-- sqft lot
$204,500 Zestimate®
$172/sqft
$2,008 Estimated rent
Home value
$204,500
$184,000 - $227,000
$2,008/mo
Zestimate® history
Loading...
Owner options
Explore your selling options
What's special
Enjoy community living at its finest - amenities include club house, golf, tennis & pool. This large model has 2 bedrooms, 2 baths & a loft. Family room/dining room combo centers around a beautiful stone fireplace. Eating area in kitchen. Near the tennis courts and golf course. Being sold as-is!
Zillow last checked: 8 hours ago
Listing updated: August 23, 2025 at 01:01am
Listing courtesy of:
Katherine McCraren, SRES 847-875-4131,
@properties Christie's International Real Estate
Bought with:
Miroslav Kostov
Wheatland Realty
Source: MRED as distributed by MLS GRID,MLS#: 12415055
Facts & features
Interior
Bedrooms & bathrooms
- Bedrooms: 2
- Bathrooms: 2
- Full bathrooms: 2
Primary bedroom
- Features: Flooring (Carpet), Bathroom (Full)
- Level: Main
- Area: 195 Square Feet
- Dimensions: 15X13
Bedroom 2
- Features: Flooring (Carpet)
- Level: Second
- Area: 143 Square Feet
- Dimensions: 13X11
Dining room
- Features: Flooring (Wood Laminate)
- Level: Main
- Dimensions: COMBO
Kitchen
- Features: Kitchen (Eating Area-Table Space), Flooring (Wood Laminate)
- Level: Main
- Area: 132 Square Feet
- Dimensions: 11X12
Living room
- Features: Flooring (Wood Laminate)
- Level: Main
- Area: 273 Square Feet
- Dimensions: 21X13
Loft
- Features: Flooring (Carpet)
- Level: Second
- Area: 132 Square Feet
- Dimensions: 11X12
Heating
- Electric, Forced Air
Cooling
- Central Air
Appliances
- Included: Range, Microwave, Dishwasher, Refrigerator, Washer, Dryer, Disposal
- Laundry: Washer Hookup
Features
- Cathedral Ceiling(s)
- Windows: Skylight(s)
- Basement: None
- Number of fireplaces: 1
- Fireplace features: Living Room
Interior area
- Total structure area: 0
- Total interior livable area: 1,162 sqft
Property
Parking
- Total spaces: 1
- Parking features: Garage Door Opener, On Site, Garage Owned, Detached, Garage
- Garage spaces: 1
- Has uncovered spaces: Yes
Accessibility
- Accessibility features: No Disability Access
Details
- Parcel number: 07284030240000
- Special conditions: None
Construction
Type & style
- Home type: Townhouse
- Property subtype: Townhouse, Single Family Residence
Materials
- Cedar
Condition
- New construction: No
- Year built: 1976
Details
- Builder model: EXP BIRCH
Utilities & green energy
- Sewer: Public Sewer
- Water: Lake Michigan
Community & neighborhood
Location
- Region: Gurnee
- Subdivision: Heather Ridge
HOA & financial
HOA
- Has HOA: Yes
- HOA fee: $420 monthly
- Amenities included: Pool, Tennis Court(s)
- Services included: Water, Parking, Insurance, Security, Clubhouse, Pool, Exterior Maintenance, Lawn Care, Scavenger, Snow Removal
Other
Other facts
- Listing terms: Conventional
- Ownership: Condo
Price history
| Date | Event | Price |
|---|---|---|
| 8/21/2025 | Sold | $200,000$172/sqft |
Source: | ||
| 8/7/2025 | Pending sale | $200,000+14714.8%$172/sqft |
Source: | ||
| 10/3/2018 | Listing removed | $1,350$1/sqft |
Source: @properties #10010376 Report a problem | ||
| 9/27/2018 | Sold | $1,350-98.3%$1/sqft |
Source: Agent Provided Report a problem | ||
| 7/10/2018 | Listed for rent | $1,350$1/sqft |
Source: @properties #10010376 Report a problem | ||
Public tax history
| Year | Property taxes | Tax assessment |
|---|---|---|
| 2023 | $5,264 +12.8% | $57,698 +7.7% |
| 2022 | $4,665 +17% | $53,568 +11.9% |
| 2021 | $3,987 +3.2% | $47,862 +13.2% |
Find assessor info on the county website
Neighborhood: 60031
Nearby schools
GreatSchools rating
- 6/10Woodland Elementary SchoolGrades: 1-3Distance: 1 mi
- 4/10Woodland Middle SchoolGrades: 6-8Distance: 1.8 mi
- 8/10Warren Township High SchoolGrades: 9-12Distance: 1.7 mi
Schools provided by the listing agent
- District: 50
Source: MRED as distributed by MLS GRID. This data may not be complete. We recommend contacting the local school district to confirm school assignments for this home.
Get a cash offer in 3 minutes
Find out how much your home could sell for in as little as 3 minutes with a no-obligation cash offer.
Estimated market value$204,500
Get a cash offer in 3 minutes
Find out how much your home could sell for in as little as 3 minutes with a no-obligation cash offer.
Estimated market value
$204,500
