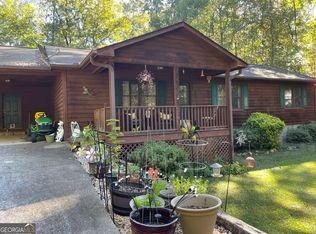Closed
$312,000
758 Sutton Mill Rd, Clarkesville, GA 30523
3beds
1,508sqft
Single Family Residence
Built in 1989
1.14 Acres Lot
$314,300 Zestimate®
$207/sqft
$1,718 Estimated rent
Home value
$314,300
$295,000 - $336,000
$1,718/mo
Zestimate® history
Loading...
Owner options
Explore your selling options
What's special
CHARMING 3 BED / 2 BATH HOME ON 1.14 ACRES IN CLARKESVILLE, GA! Welcome to your private retreat on the outskirts of Clarkesville! This 3 BEDROOM, 2 BATHROOM home is situated on a SPACIOUS 1.14-ACRES (combination of 2 lots), offering both tranquility and convenience. Surrounded by nature and mature trees, the property features an OPEN, LEVEL YARD ideal for gardening, entertaining, or simply relaxing in the fresh mountain air. Inside, you'll find a warm and inviting interior with a semi-open concept living/dining space, built in shelving, cabinets for storage, and comfortable bedrooms that provide room for many uses. THE PRIMARY SUITE INCLUDES AN EN-SUITE BATH, AND THE ADDITIONAL TWO BEDROOMS SHARE A FULL BATHROOM. Step outside to your very own outdoor oasis with an OUTDOOR FIRE/KITCHEN AREA, perfect for weekend gatherings, or quiet evenings under the stars. The property also includes TWO VERSATILE SHEDS, ideal for storage, workshop, or hobby space. Located just minutes from downtown Clarkesville, shopping, dining, and outdoor recreation in the North Georgia mountains!
Zillow last checked: 8 hours ago
Listing updated: September 05, 2025 at 03:01pm
Listed by:
Corey Trotman +17068398560,
The Norton Agency,
Barbara Rhodes 706-499-1352,
The Norton Agency
Bought with:
Lynne Stephens, 392326
Otter Realty LLC
Source: GAMLS,MLS#: 10567556
Facts & features
Interior
Bedrooms & bathrooms
- Bedrooms: 3
- Bathrooms: 2
- Full bathrooms: 2
- Main level bathrooms: 2
- Main level bedrooms: 3
Heating
- Heat Pump, Wood
Cooling
- Central Air, Ceiling Fan(s)
Appliances
- Included: Dishwasher, Dryer, Refrigerator, Microwave, Oven/Range (Combo), Washer
- Laundry: Other
Features
- Bookcases, Master On Main Level, Tile Bath, Vaulted Ceiling(s)
- Flooring: Hardwood, Laminate, Tile
- Basement: Crawl Space
- Number of fireplaces: 1
- Fireplace features: Living Room, Wood Burning Stove
Interior area
- Total structure area: 1,508
- Total interior livable area: 1,508 sqft
- Finished area above ground: 1,508
- Finished area below ground: 0
Property
Parking
- Total spaces: 4
- Parking features: None
Features
- Levels: One
- Stories: 1
- Patio & porch: Deck, Patio, Porch
Lot
- Size: 1.14 Acres
- Features: Level, Sloped, Open Lot
Details
- Additional structures: Outbuilding, Outdoor Kitchen, Shed(s), Workshop
- Parcel number: 065 069
Construction
Type & style
- Home type: SingleFamily
- Architectural style: Traditional,Ranch
- Property subtype: Single Family Residence
Materials
- Block, Wood Siding
- Roof: Composition
Condition
- Resale
- New construction: No
- Year built: 1989
Utilities & green energy
- Sewer: Septic Tank
- Water: Public
- Utilities for property: Electricity Available, Propane, Water Available
Community & neighborhood
Community
- Community features: None
Location
- Region: Clarkesville
- Subdivision: None
Other
Other facts
- Listing agreement: Exclusive Agency
Price history
| Date | Event | Price |
|---|---|---|
| 9/5/2025 | Sold | $312,000-4%$207/sqft |
Source: | ||
| 8/7/2025 | Pending sale | $325,000$216/sqft |
Source: | ||
| 7/18/2025 | Listed for sale | $325,000$216/sqft |
Source: | ||
Public tax history
| Year | Property taxes | Tax assessment |
|---|---|---|
| 2024 | $470 +87.5% | $74,208 +14.2% |
| 2023 | $250 | $65,002 +16.8% |
| 2022 | -- | $55,676 +10.8% |
Find assessor info on the county website
Neighborhood: 30523
Nearby schools
GreatSchools rating
- 5/10Clarkesville Elementary SchoolGrades: PK-5Distance: 1.9 mi
- 8/10North Habersham Middle SchoolGrades: 6-8Distance: 1.6 mi
- NAHabersham Ninth Grade AcademyGrades: 9Distance: 6.4 mi
Schools provided by the listing agent
- Elementary: Clarkesville
- Middle: North Habersham
- High: Habersham Central
Source: GAMLS. This data may not be complete. We recommend contacting the local school district to confirm school assignments for this home.
Get a cash offer in 3 minutes
Find out how much your home could sell for in as little as 3 minutes with a no-obligation cash offer.
Estimated market value
$314,300
