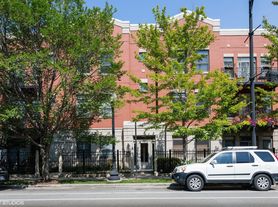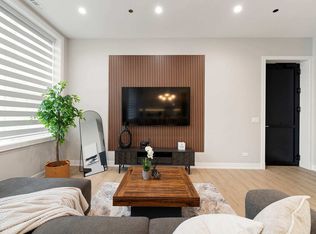Welcome to Halsted and 14th Place 1st floor 2 Bed 2 Bath apartment, a rarely available, 1st floor, sun-drenched 2-bedroom, 2-bath spacious condo in Chicago's sought after University Village neighbourhood. This end unit home offers the best of modern urban living with quiet and comfortable living along with single family homes. It comes with a patio with a great law, and rich hardwood floors in the living area and new carpets in the bedrooms. The kitchen has granite countertops and brand new premium stainless steel appliances, perfect for hosting and enjoying quiet evenings at home. Each room is filled with generous natural light. Additional conviences like in-unit laundry and decicated parking spot accesible through the back door of the apartment. Nestled in one of the Chicago's most walkable neighbourhoods, you're steps away from UIC, popular cafes, dining, shopping and parks. For those who commute, you'll appreciate the quick access to major highways, providing unmatched connectivity. Don't miss the rare opportunity to rent a condo in an area that has it all.
UIC East
*Brand new oven, microwave, refrigerator, garbage disposal, dishwasher
* Stainless steel appliances
* Sun-drenched apartment all throughout
*Newly refinished hardwood floors
*Brand new carpet in both bedrooms
Freshly remodeled
Lots of sun from 8 AM
1200 sqft
In-unit washer dryer
Small lawn in front
Water, snow removal included
Low electricity and gas bill
Owner pays for HOA that includes water, exterior maintenance, lawn care, scavenger, snow removal.
Renter pays for electricity, gas, Wifi
No pets allowed
No smoking allowed
Apartment for rent
$2,795/mo
758 W 14th Pl APT 1A, Chicago, IL 60607
2beds
1,200sqft
Price may not include required fees and charges.
Apartment
Available Fri Jan 2 2026
No pets
Central air
In unit laundry
-- Parking
Forced air
What's special
Rich hardwood floorsIn-unit laundryGenerous natural lightSmall lawn in frontNewly refinished hardwood floorsGranite countertops
- 2 days |
- -- |
- -- |
Travel times
Zillow can help you save for your dream home
With a 6% savings match, a first-time homebuyer savings account is designed to help you reach your down payment goals faster.
Offer exclusive to Foyer+; Terms apply. Details on landing page.
Facts & features
Interior
Bedrooms & bathrooms
- Bedrooms: 2
- Bathrooms: 2
- Full bathrooms: 2
Heating
- Forced Air
Cooling
- Central Air
Appliances
- Included: Dishwasher, Dryer, Microwave, Oven, Refrigerator, Washer
- Laundry: In Unit
Features
- Flooring: Carpet, Hardwood, Tile
Interior area
- Total interior livable area: 1,200 sqft
Property
Parking
- Details: Contact manager
Features
- Exterior features: Electricity not included in rent, Gas not included in rent, Heating system: Forced Air, Lawn Care included in rent, Snow Removal included in rent, Water included in rent
Details
- Parcel number: 17211200501007
Construction
Type & style
- Home type: Apartment
- Property subtype: Apartment
Utilities & green energy
- Utilities for property: Water
Building
Management
- Pets allowed: No
Community & HOA
Location
- Region: Chicago
Financial & listing details
- Lease term: 6 Month
Price history
| Date | Event | Price |
|---|---|---|
| 10/14/2025 | Listed for rent | $2,795+7.5%$2/sqft |
Source: Zillow Rentals | ||
| 3/2/2025 | Listing removed | $2,600$2/sqft |
Source: Zillow Rentals | ||
| 2/24/2025 | Listed for rent | $2,600+4%$2/sqft |
Source: Zillow Rentals | ||
| 11/23/2024 | Listing removed | $2,499$2/sqft |
Source: Zillow Rentals | ||
| 11/17/2024 | Price change | $2,499-3.8%$2/sqft |
Source: Zillow Rentals | ||

