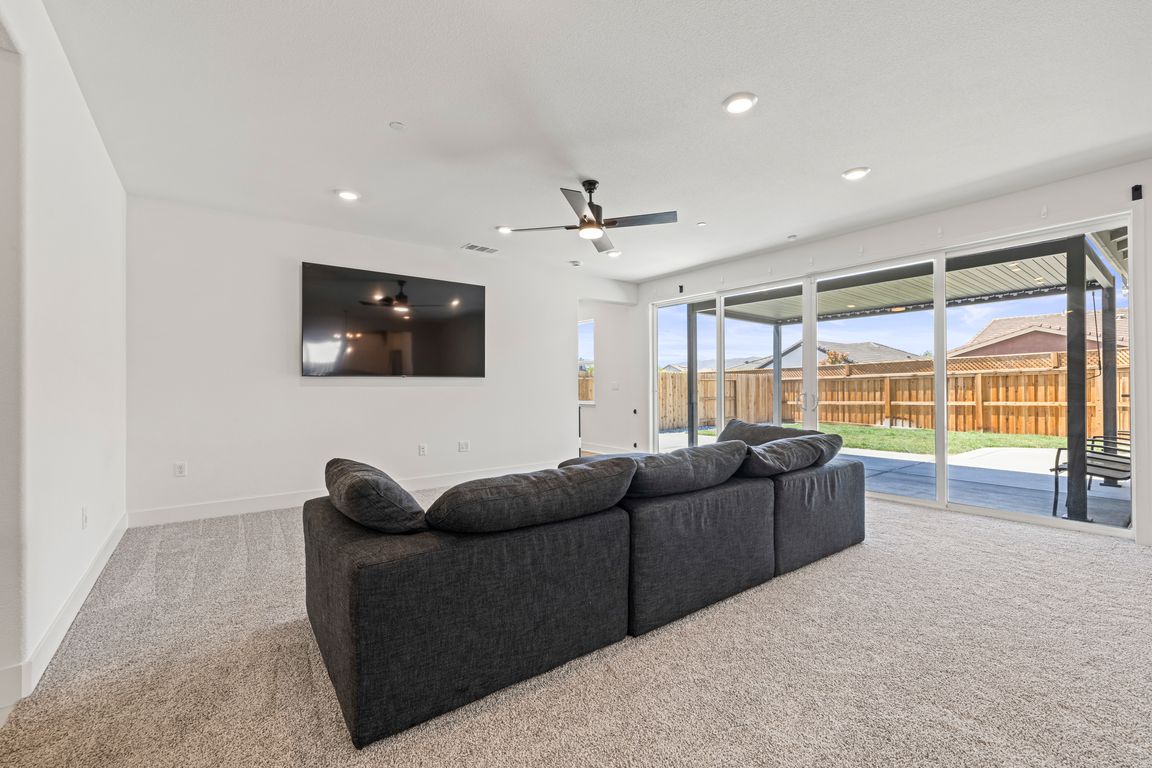
ActivePrice cut: $20K (8/19)
$720,000
4beds
2,195sqft
758 W Main St, Winters, CA 95694
4beds
2,195sqft
Single family residence
Built in 2024
6,895 sqft
2 Garage spaces
$328 price/sqft
What's special
Thoughtfully landscaped backyardGourmet kitchenPrimary suiteCovered patioIndoor laundry roomPrivate officeSpa-inspired bath
Beautiful New 2024 Home Featuring Owned Solar, a Dedicated Office and Indoor Laundry Room Step into this beautifully crafted new construction offering a spacious, light-filled open floor plan perfect for modern living. The gourmet kitchen flows seamlessly into the dining and living areas, creating an inviting space for entertaining or relaxing. ...
- 14 days |
- 728 |
- 20 |
Source: MetroList Services of CA,MLS#: 225124796Originating MLS: MetroList Services, Inc.
Travel times
Living Room
Kitchen
Primary Bedroom
Zillow last checked: 7 hours ago
Listing updated: September 24, 2025 at 11:30am
Listed by:
Nicole Weber DRE #02064053 209-224-7370,
California Realty Partners
Source: MetroList Services of CA,MLS#: 225124796Originating MLS: MetroList Services, Inc.
Facts & features
Interior
Bedrooms & bathrooms
- Bedrooms: 4
- Bathrooms: 3
- Full bathrooms: 2
- Partial bathrooms: 1
Dining room
- Features: Dining/Family Combo
Kitchen
- Features: Quartz Counter, Kitchen Island, Stone Counters
Heating
- Central
Cooling
- Ceiling Fan(s), Central Air
Appliances
- Included: Range Hood, Ice Maker, Dishwasher, Microwave, Electric Cooktop, Dryer, Washer
- Laundry: Hookups Only, Inside, Inside Room
Features
- Flooring: Carpet, Laminate, Tile, Wood
- Has fireplace: No
Interior area
- Total interior livable area: 2,195 sqft
Video & virtual tour
Property
Parking
- Total spaces: 2
- Parking features: Detached, Garage Faces Rear
- Garage spaces: 2
Features
- Stories: 1
- Fencing: Wood
Lot
- Size: 6,895.55 Square Feet
- Features: Curb(s)/Gutter(s)
Details
- Parcel number: 030403013000
- Zoning description: R1
- Special conditions: Standard
Construction
Type & style
- Home type: SingleFamily
- Property subtype: Single Family Residence
Materials
- Stucco, Wood
- Foundation: Slab
- Roof: Tile
Condition
- Year built: 2024
Utilities & green energy
- Sewer: Public Sewer
- Water: Public
- Utilities for property: Public, Solar
Green energy
- Energy generation: Solar
Community & HOA
Location
- Region: Winters
Financial & listing details
- Price per square foot: $328/sqft
- Tax assessed value: $718,330
- Price range: $720K - $720K
- Date on market: 9/24/2025