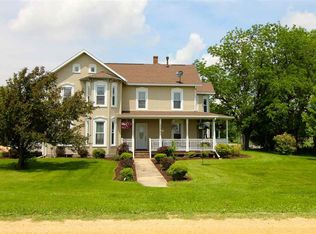Stately Historic Farmhouse that has been beautifully renovated. Unusually "Fancy" for it's time. Spacious, has 6 bedrooms, 2 staircases, Big floored attic, closets, beautiful original hardwood floors and beautiful light. Renovations include, Newer kitchen with quartz countertops and Stainless appliances but still stayed true to the "farmhouse" essence. Siding and roof (complete tear off) new in 2008. Electric has been upgraded and is modern. Has replacement windows. Has 18X36 In-Ground pool with diving board, 8' deep end & 250,000 BTU gas heater. There is a detached 2 stall garage plus a 40X63 Pole building with 4 horse stalls and heated shop, electric and water just outside. Has Fenced Pasture and riding arena. This property is located between Freeport and Rockford and is a true treasure.
This property is off market, which means it's not currently listed for sale or rent on Zillow. This may be different from what's available on other websites or public sources.
