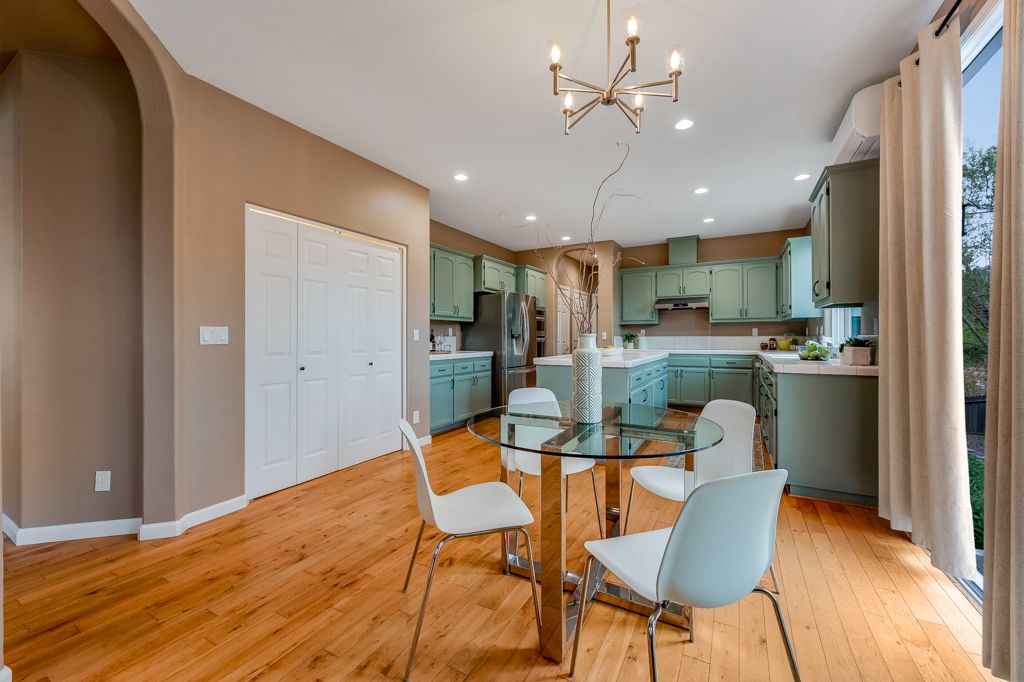Open: Sat 1pm-4pm

For salePrice cut: $51K (9/19)
$1,399,000
5beds
3,065sqft
7580 Meadowlark Drive, Sebastopol, CA 95472
5beds
3,065sqft
Single family residence
Built in 1999
10,005 sqft
3 Attached garage spaces
$456 price/sqft
What's special
Flowering plantsConvection stovetop kitchenRaised garden bedsTwo ensuite bedroomsLow-maintenance mulchIntentional landscapingMini-split climate control
NEW PRICE! Amazing opportunity for this 5-bedroom, 3,065 sq ft walk to town home in a coveted neighborhood. Owned solar with battery backup. Two ensuite bedrooms great for inlaws, while the open layout and vaulted ceilings invites gatherings. Outside, intentional landscaping with flowering plants and low-maintenance mulch surrounds raised garden beds, ...
- 157 days |
- 2,224 |
- 54 |
Likely to sell faster than
Source: BAREIS,MLS#: 325037805 Originating MLS: Sonoma
Originating MLS: Sonoma
Travel times
Kitchen
Family Room
Dining Room
Zillow last checked: 7 hours ago
Listing updated: October 01, 2025 at 08:07am
Listed by:
Jennifer L Klein DRE #02199100 707-536-3019,
Corcoran Icon Properties 415-266-3100
Source: BAREIS,MLS#: 325037805 Originating MLS: Sonoma
Originating MLS: Sonoma
Facts & features
Interior
Bedrooms & bathrooms
- Bedrooms: 5
- Bathrooms: 4
- Full bathrooms: 3
- 1/2 bathrooms: 1
Rooms
- Room types: Attic, Dining Room, Family Room, Kitchen, Laundry, Living Room, Master Bathroom, Master Bedroom, Office, Temp Controlled Room
Primary bedroom
- Features: Walk-In Closet(s)
Bedroom
- Level: Main,Upper
Primary bathroom
- Features: Double Vanity, Shower Stall(s), Sitting Area, Soaking Tub, Tile, Walk-In Closet(s), Window
Bathroom
- Features: Bidet, Tile, Tub w/Shower Over, Window
- Level: Main,Upper
Dining room
- Features: Dining/Living Combo, Formal Area
- Level: Main
Family room
- Level: Main
Kitchen
- Features: Breakfast Area, Kitchen Island, Tile Counters
- Level: Main
Living room
- Features: Cathedral/Vaulted
- Level: Main
Heating
- Fireplace Insert, MultiUnits
Cooling
- Ceiling Fan(s), Multi Units
Appliances
- Included: Built-In Electric Oven, Built-In Electric Range, Built-In Refrigerator, Disposal, Electric Water Heater, ENERGY STAR Qualified Appliances, Gas Plumbed, Range Hood, Dryer, Washer
- Laundry: Cabinets, Inside Room, Sink, Upper Level
Features
- Cathedral Ceiling(s)
- Flooring: Carpet, Tile, Wood
- Windows: Dual Pane Full
- Has basement: No
- Number of fireplaces: 1
- Fireplace features: Family Room, Gas Starter
Interior area
- Total structure area: 3,065
- Total interior livable area: 3,065 sqft
Video & virtual tour
Property
Parking
- Total spaces: 6
- Parking features: Attached, Enclosed, Electric Vehicle Charging Station(s), Garage Door Opener, Garage Faces Front, Guest, Uncovered Parking Spaces 2+, Paved
- Attached garage spaces: 3
- Has uncovered spaces: Yes
Features
- Stories: 2
- Patio & porch: Front Porch, Patio
- Exterior features: Uncovered Courtyard
- Fencing: Full,Wood
- Has view: Yes
- View description: Mountain(s)
Lot
- Size: 10,005.73 Square Feet
- Features: Auto Sprinkler F&R, Corner Lot, Curb(s)/Gutter(s), Garden, Landscaped, Landscape Front, Low Maintenance, Street Lights
Details
- Parcel number: 004450072000
- Special conditions: Standard
Construction
Type & style
- Home type: SingleFamily
- Architectural style: Craftsman
- Property subtype: Single Family Residence
Materials
- Brick, Wood Siding
- Foundation: Slab
- Roof: Composition
Condition
- Year built: 1999
Utilities & green energy
- Electric: Battery Backup, 220 Volts in Laundry
- Sewer: Public Sewer
- Water: Public
- Utilities for property: Cable Available, Electricity Connected, Internet Available, Public
Green energy
- Energy efficient items: Appliances, Cooling, Heating, Insulation, Roof, Water Heater, Windows
- Energy generation: Solar
Community & HOA
Community
- Security: Carbon Monoxide Detector(s), Fire Alarm, Security System Owned
- Subdivision: Jewell Commons
HOA
- Has HOA: No
Location
- Region: Sebastopol
Financial & listing details
- Price per square foot: $456/sqft
- Tax assessed value: $968,944
- Date on market: 4/29/2025
- Electric utility on property: Yes