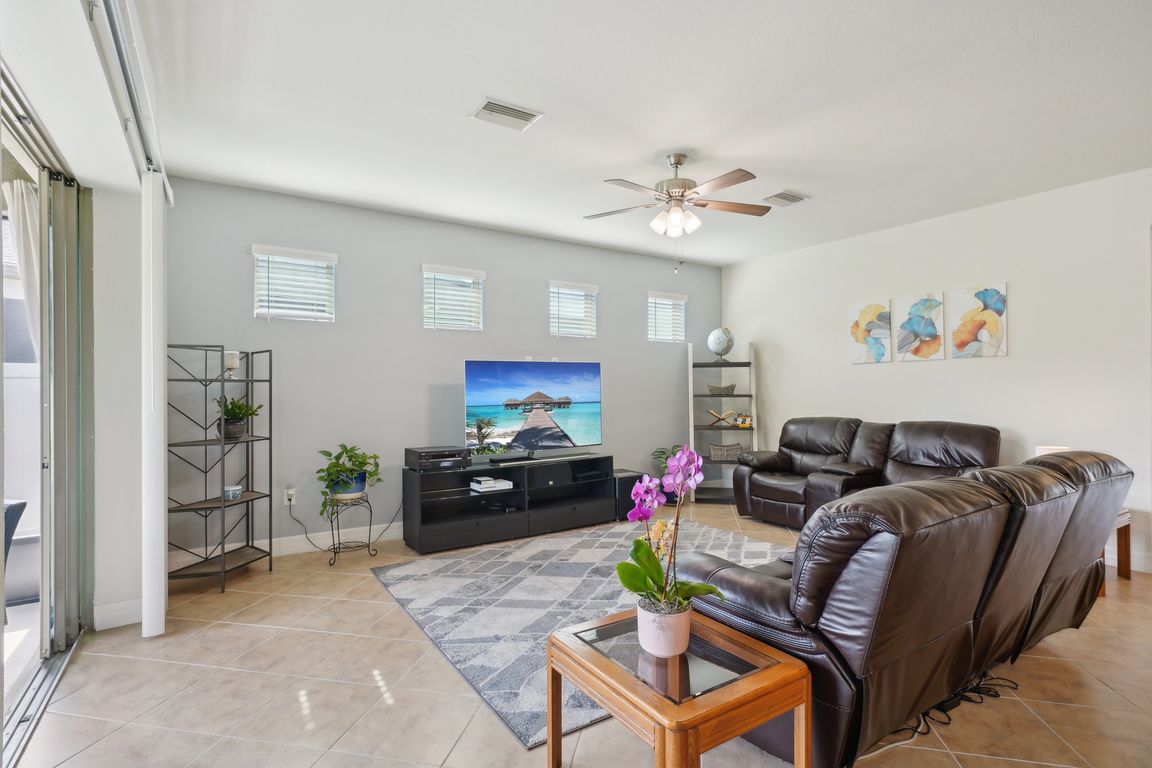
For salePrice cut: $10K (8/13)
$429,000
3beds
2,010sqft
7580 Pool Compass Loop, Wesley Chapel, FL 33545
3beds
2,010sqft
Single family residence
Built in 2019
7,918 sqft
2 Attached garage spaces
$213 price/sqft
$82 monthly HOA fee
What's special
Screened-in lanaiWell-appointed laundry roomSerene conservation areaUpgraded walk-in luxury showerOversized premium lotUpgraded luxury cabinetsExtended diagonal tile flooring
Lagoon Living Meets Stylish Luxury in the Heart of Epperson Ranch! This beautifully upgraded 3-bedroom plus office, 2-bathroom Summerwood floorplan by Pulte Homes sits on an oversized premium lot with tranquil conservation views, perfect for those seeking serenity and style. Step inside to discover over $30,000 in interior upgrades, including: A ...
- 196 days
- on Zillow |
- 1,073 |
- 34 |
Likely to sell faster than
Source: Stellar MLS,MLS#: TB8349495 Originating MLS: Suncoast Tampa
Originating MLS: Suncoast Tampa
Travel times
Kitchen
Family Room
Primary Bedroom
Zillow last checked: 7 hours ago
Listing updated: September 04, 2025 at 09:39am
Listing Provided by:
Tania Borelli 813-361-2104,
COLDWELL BANKER REALTY 813-977-3500
Source: Stellar MLS,MLS#: TB8349495 Originating MLS: Suncoast Tampa
Originating MLS: Suncoast Tampa

Facts & features
Interior
Bedrooms & bathrooms
- Bedrooms: 3
- Bathrooms: 2
- Full bathrooms: 2
Primary bedroom
- Features: Walk-In Closet(s)
- Level: First
- Area: 195 Square Feet
- Dimensions: 13x15
Dining room
- Level: First
- Area: 121 Square Feet
- Dimensions: 11x11
Great room
- Level: First
- Area: 288 Square Feet
- Dimensions: 16x18
Kitchen
- Features: Walk-In Closet(s)
- Level: First
- Area: 198 Square Feet
- Dimensions: 18x11
Heating
- Central
Cooling
- Central Air
Appliances
- Included: Dishwasher, Dryer, Range, Refrigerator, Washer
- Laundry: Inside, Laundry Room
Features
- Ceiling Fan(s), High Ceilings, Open Floorplan, Primary Bedroom Main Floor, Solid Surface Counters, Solid Wood Cabinets, Stone Counters, Walk-In Closet(s)
- Flooring: Carpet, Ceramic Tile
- Has fireplace: No
Interior area
- Total structure area: 2,646
- Total interior livable area: 2,010 sqft
Video & virtual tour
Property
Parking
- Total spaces: 2
- Parking features: Garage - Attached
- Attached garage spaces: 2
- Details: Garage Dimensions: 18x20
Features
- Levels: One
- Stories: 1
- Exterior features: Garden, Irrigation System, Sidewalk
Lot
- Size: 7,918 Square Feet
Details
- Parcel number: 202534016.0000.00169.0
- Zoning: MPUD
- Special conditions: None
Construction
Type & style
- Home type: SingleFamily
- Property subtype: Single Family Residence
Materials
- Block
- Foundation: Slab
- Roof: Shingle
Condition
- New construction: No
- Year built: 2019
Utilities & green energy
- Sewer: Public Sewer
- Water: Public
- Utilities for property: BB/HS Internet Available, Cable Connected, Electricity Connected
Community & HOA
Community
- Features: Clubhouse, Dog Park, Gated Community - No Guard, Golf Carts OK, Irrigation-Reclaimed Water, Park, Playground, Pool, Restaurant, Sidewalks
- Subdivision: EPPERSON RANCH SOUTH PH 3B& 3C
HOA
- Has HOA: Yes
- Amenities included: Clubhouse, Gated, Park, Playground, Pool
- Services included: Cable TV, Internet
- HOA fee: $82 monthly
- HOA name: Breeze At Epperson
- HOA phone: 813-565-4663
- Pet fee: $0 monthly
Location
- Region: Wesley Chapel
Financial & listing details
- Price per square foot: $213/sqft
- Tax assessed value: $351,648
- Annual tax amount: $7,485
- Date on market: 2/20/2025
- Listing terms: Cash,Conventional,FHA,VA Loan
- Ownership: Fee Simple
- Total actual rent: 0
- Electric utility on property: Yes
- Road surface type: Paved