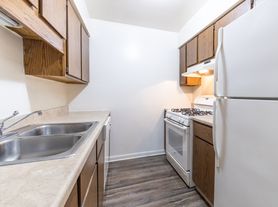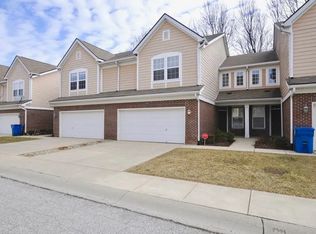AVAILABLE 12/15/2025
Bright and airy 3 bedroom, 2.5 bathroom two story home on a quiet cul-de-sac. Step inside to a fantastic, sunlit living space with a soaring, vaulted ceiling, decorative fireplace, and a wall of built-in bookshelves. The dining space is open to the kitchen with a breakfast bar for additional seating. The cheery kitchen has white cabinets, stainless appliances, and plentiful counter space. The master suite also features a vaulted ceiling, en suite bathroom, and walk-in closet. Laundry room with full size washer/dryer. Attached 2 car garage with remote openers. Enjoy the great outdoors from the comfort of a three seasons sunroom overlooking the backyard, or enjoy the fenced, woodsy backyard from the deck. Plenty of dining and shopping options at nearby 86th & Ditch and less than 25 minutes to Downtown Indy with all the city has to offer!
Gas and Electric Home.
Washington Township.
North Central High, Northview Middle, and Willow Lake Elementary Schools.
All ES Property Management residents are enrolled in the Tenant Benefits Package (TBP) for an additional $50.00/month which includes renters insurance, HVAC air filter delivery (for applicable properties), credit building to help boost your credit score with timely rent payments, $1M Identity Protection, move-in concierge service making utility connection and home service setup a breeze during your move-in, our best-in-class resident rewards program, and much more!
To lessen the burden of a traditional security deposit, ES Property has partnered with Rhino, a security deposit alternative.
This Property is Not Available for Section 8.
ES Property Management
House for rent
$1,825/mo
7580 Sycamore Grove Ct, Indianapolis, IN 46260
3beds
1,362sqft
Price may not include required fees and charges.
Single family residence
Available Mon Dec 15 2025
Cats, dogs OK
Ceiling fan
In unit laundry
Attached garage parking
Fireplace
What's special
Decorative fireplaceFantastic sunlit living spaceWall of built-in bookshelvesSoaring vaulted ceilingQuiet cul-de-sacPlentiful counter spaceStainless appliances
- 6 hours |
- -- |
- -- |
Zillow last checked: 10 hours ago
Listing updated: 19 hours ago
Travel times
Looking to buy when your lease ends?
Consider a first-time homebuyer savings account designed to grow your down payment with up to a 6% match & a competitive APY.
Facts & features
Interior
Bedrooms & bathrooms
- Bedrooms: 3
- Bathrooms: 3
- Full bathrooms: 2
- 1/2 bathrooms: 1
Rooms
- Room types: Sun Room
Heating
- Fireplace
Cooling
- Ceiling Fan
Appliances
- Included: Dishwasher, Disposal, Dryer, Range Oven, Refrigerator, Washer
- Laundry: In Unit, Shared
Features
- Ceiling Fan(s), Walk In Closet, Walk-In Closet(s)
- Has fireplace: Yes
Interior area
- Total interior livable area: 1,362 sqft
Video & virtual tour
Property
Parking
- Parking features: Attached
- Has attached garage: Yes
- Details: Contact manager
Features
- Patio & porch: Deck
- Exterior features: Built in Book Shelves, Cul-de-Sac, Fenced Backyard, Master Suite, Mature Trees, Microwave/Hood, Walk In Closet
Details
- Parcel number: 490328120011000800
Construction
Type & style
- Home type: SingleFamily
- Property subtype: Single Family Residence
Community & HOA
Location
- Region: Indianapolis
Financial & listing details
- Lease term: Contact For Details
Price history
| Date | Event | Price |
|---|---|---|
| 11/25/2025 | Listed for rent | $1,825+2.8%$1/sqft |
Source: Zillow Rentals | ||
| 10/8/2024 | Listing removed | $1,775$1/sqft |
Source: Zillow Rentals | ||
| 8/21/2024 | Listed for rent | $1,775+14.5%$1/sqft |
Source: Zillow Rentals | ||
| 7/27/2020 | Listing removed | $1,550$1/sqft |
Source: ES Property Management | ||
| 7/10/2020 | Listed for rent | $1,550$1/sqft |
Source: ES Property Management | ||

