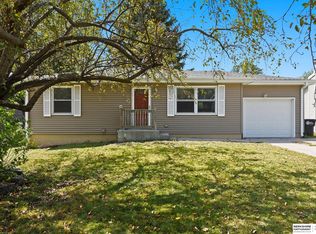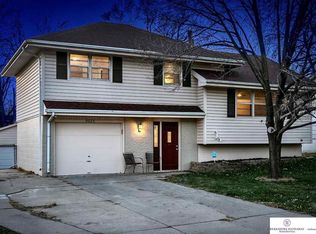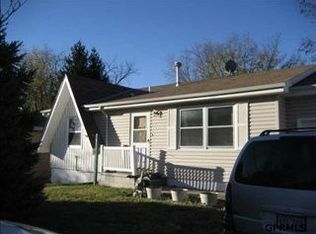Sold for $257,500 on 03/04/25
$257,500
5029 N 93rd Ave, Omaha, NE 68134
3beds
1,436sqft
Single Family Residence
Built in 1970
7,840.8 Square Feet Lot
$263,400 Zestimate®
$179/sqft
$1,940 Estimated rent
Maximize your home sale
Get more eyes on your listing so you can sell faster and for more.
Home value
$263,400
$242,000 - $287,000
$1,940/mo
Zestimate® history
Loading...
Owner options
Explore your selling options
What's special
Welcome to this charming 3-bedroom, 2-bath ranch home, featuring a spacious non-conforming 4th bedroom in the finished basement. Recent updates include stunning cherry wood floors refinished just a month ago, along with a modern kitchen boasting 2022 granite counters, stainless steel appliances, new cabinetry, and stylish backsplash. Enjoy the benefits of recessed lighting, updated electrical, and new windows, siding, and roof—all completed in 2022. The upstairs bath offers a newer tile floor, floor-to-ceiling tiled shower, and updated vanity. All upstairs bedrooms are generously sized. Step outside to a large covered deck overlooking a fully fenced backyard, perfect for entertaining. The finished basement features a sizable living area and a massive non-conforming en suite bedroom. Attached oversized one car garage! Additional highlights include a 2021 HVAC system, a newer water heater, and a fresh front door & shutters. Don’t miss out on this beautifully updated home!
Zillow last checked: 8 hours ago
Listing updated: March 06, 2025 at 10:12am
Listed by:
James Doebelin 402-699-4080,
BHHS Ambassador Real Estate,
Will Hagel 402-889-8689,
BHHS Ambassador Real Estate
Bought with:
Lisa Bliss, 20180321
RE/MAX Results
Source: GPRMLS,MLS#: 22501297
Facts & features
Interior
Bedrooms & bathrooms
- Bedrooms: 3
- Bathrooms: 2
- Full bathrooms: 1
- Main level bathrooms: 1
Primary bedroom
- Level: Main
Basement
- Area: 936
Heating
- Natural Gas, Forced Air
Cooling
- Central Air
Appliances
- Included: Range, Refrigerator, Dishwasher, Microwave
Features
- Basement: Walk-Out Access
- Has fireplace: No
Interior area
- Total structure area: 1,436
- Total interior livable area: 1,436 sqft
- Finished area above ground: 936
- Finished area below ground: 500
Property
Parking
- Total spaces: 1
- Parking features: Attached
- Attached garage spaces: 1
Features
- Patio & porch: Patio, Covered Deck
- Fencing: Chain Link,Full
Lot
- Size: 7,840 sqft
- Dimensions: 63 x 126
- Features: Up to 1/4 Acre., Public Sidewalk
Details
- Parcel number: 2326341730
Construction
Type & style
- Home type: SingleFamily
- Architectural style: Ranch
- Property subtype: Single Family Residence
Materials
- Steel Siding
- Foundation: Block
- Roof: Composition
Condition
- Not New and NOT a Model
- New construction: No
- Year built: 1970
Utilities & green energy
- Sewer: Public Sewer
- Water: Public
Community & neighborhood
Location
- Region: Omaha
- Subdivision: TOMAHAWK HILLS
Other
Other facts
- Listing terms: FHA,Conventional,Cash
- Ownership: Fee Simple
Price history
| Date | Event | Price |
|---|---|---|
| 3/4/2025 | Sold | $257,500-0.9%$179/sqft |
Source: | ||
| 2/1/2025 | Pending sale | $259,900$181/sqft |
Source: | ||
| 11/5/2024 | Listed for sale | $259,900$181/sqft |
Source: | ||
| 10/15/2024 | Pending sale | $259,900$181/sqft |
Source: | ||
| 10/11/2024 | Listed for sale | $259,900+105.5%$181/sqft |
Source: BHHS broker feed #22426085 | ||
Public tax history
| Year | Property taxes | Tax assessment |
|---|---|---|
| 2024 | $3,051 -23.4% | $188,700 |
| 2023 | $3,981 +13.3% | $188,700 +14.6% |
| 2022 | $3,514 +0.9% | $164,600 |
Find assessor info on the county website
Neighborhood: Maple Village
Nearby schools
GreatSchools rating
- 5/10Masters Elementary SchoolGrades: PK-5Distance: 0.4 mi
- 3/10Morton Magnet Middle SchoolGrades: 6-8Distance: 0.5 mi
- 1/10Omaha Northwest Magnet High SchoolGrades: 9-12Distance: 1.2 mi
Schools provided by the listing agent
- Elementary: Masters
- Middle: Morton
- High: Northwest
- District: Omaha
Source: GPRMLS. This data may not be complete. We recommend contacting the local school district to confirm school assignments for this home.

Get pre-qualified for a loan
At Zillow Home Loans, we can pre-qualify you in as little as 5 minutes with no impact to your credit score.An equal housing lender. NMLS #10287.
Sell for more on Zillow
Get a free Zillow Showcase℠ listing and you could sell for .
$263,400
2% more+ $5,268
With Zillow Showcase(estimated)
$268,668

