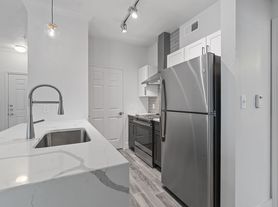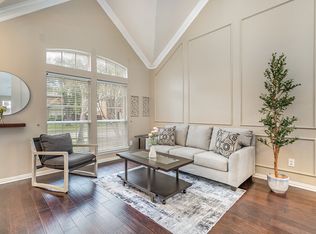Fully furnished home!
Our home caters for both short-term and medium-term stays, making it an excellent choice for corporate housing needs. Whether you find yourself temporarily displaced from your home or require accommodation for your team during an extended project in our area, we provide a welcoming and comfortable "home away from home" experience.
KITCHEN
The kitchen may be the heart of the home, but you're the heart of the kitchen! With stainless steel appliances, an oversized center kitchen island, and cooking essentials, this kitchen is fit for a chef! This kitchen is just waiting for you to cook up your favorite meals!
Fully equipped kitchen for all your cooking needs
Stainless steel appliances, including oven, fridge, freezer, stove, and microwave
Cooking essentials including pots, pans, utensils, kettle, toaster oven, etc.
Center kitchen island with bar stool seating
DINING
Restaurant-chic with modern artwork, this dining room offers the perfect balance of cozy home comforts and restaurant elegance. As you settle in and share a beautiful meal together, don't forget to raise a toast to good food, great drinks, and even better company!
Dining table with seating for 4+
Utensils and place settings
Restaurant-chic decor
LIVING AREA
Featuring sophisticated vaulted ceilings and plush furniture, this living room offers you an upscale space to spend time with friends and watch TV. With two couches and multiple chairs, there's plenty of sitting space to accommodate large groups.
Couches and chairs for plenty of seating
Coffee tables, designer decor, and vaulted ceilings
Flat-screen TV and high-speed Wi-Fi
BEDROOMS
Let our bedrooms be your own personal retreat filled with sweet, restful dreams! Each bedroom has been designed with your comfort in mind with plush mattresses, fluffy pillows, and crisp linens. You'll also find bright, playful pops of colors throughout that offer you a break from sterile hotel rooms!
3 bedrooms furnished with your comforts in mind
Queen, bunk, and sofa beds available
Nightstands, bedside lamps, and decorative artwork
Can comfortably sleep 10 guests
BATHROOMS
A bathroom can be so much more than a bathroom it's also a sanctuary away from the stresses of life and a place to unwind, relax, and be yourself! Come enjoy a nice hot shower or indulge in a delightful bubble bath!
2 full bathrooms, including a primary ensuite
Walk-in standing shower for long, hot showers
Bathtubs for nice, warm bubble baths
BACKYARD
Whether you're looking to enjoy a picnic in the grass, swing on the hanging chair, or enjoy a bit of Texas' warm weather, there's something for everyone in this backyard! This spacious patio is furnished and covered, so you can have the best of the indoor/outdoor lifestyle. Don't forget to toss some burgers and steaks on the BBQ grill for a tasty, alfresco meal!
Outdoor covered patio area
BBQ grill and outdoor dining furniture
Fully fenced backyard for your privacy
ADDITIONAL AMENITIES
Free parking is available to guests.
Complimentary use of the washer and dryer is included with your stay, should you wish to refresh your clothing during your stay.
Lastly, we must stress that we do NOT allow parties or large unauthorized gatherings of any sort on our property.
* Owner pays for all utilities (up to $200 for electricity, $100 for water and gas) including internet.
* Parking available at the garage, driveway, or street.
* Listed monthly rate is applicable for a minimum of 6 months term. Rate may change for any lease term under 6 month.
* Smoking inside the house is not allowed! Violations are subject to a $450 fine plus the cost to clean, deodorize, and repair damages.
* No parties or events allowed.
* Pet should be discussed in advance; we only allow house-trained pets and ask to make sure they keep off beds and furniture. Pet cleaning fees to be applied.
* Full disclosure policy for numbers of people on the property at any time with security camera verification to comply with local laws. Rest assured - no cameras in any inside private areas - we respect the privacy of our guests. Small low-key gatherings are allowed only upon request and approval in advance.
House for rent
Accepts Zillow applications
$7,450/mo
Fees may apply
7581 Kings Ridge Rd, Frisco, TX 75035
3beds
1,636sqft
Price may not include required fees and charges. Price shown reflects the lease term provided. Learn more|
Single family residence
Available now
Cats, small dogs OK
Central air
In unit laundry
Attached garage parking
What's special
Fully furnished homeSophisticated vaulted ceilingsOutdoor covered patio areaStainless steel appliancesPlush furnitureHigh-speed wi-fiCooking essentials
- 18 days |
- -- |
- -- |
Zillow last checked: 9 hours ago
Listing updated: February 02, 2026 at 11:37am
Travel times
Facts & features
Interior
Bedrooms & bathrooms
- Bedrooms: 3
- Bathrooms: 2
- Full bathrooms: 2
Cooling
- Central Air
Appliances
- Included: Dishwasher, Dryer, Freezer, Microwave, Oven, Refrigerator, Washer
- Laundry: In Unit
Features
- Furnished: Yes
Interior area
- Total interior livable area: 1,636 sqft
Property
Parking
- Parking features: Attached, Off Street
- Has attached garage: Yes
- Details: Contact manager
Features
- Exterior features: BACKYARD, Barbecue, Bathtub, Electricity included in rent, Firepit, Gas included in rent, Internet included in rent, Utilities included in rent, Water included in rent
Details
- Parcel number: R145700502201
Construction
Type & style
- Home type: SingleFamily
- Property subtype: Single Family Residence
Utilities & green energy
- Utilities for property: Electricity, Gas, Internet, Water
Community & HOA
Location
- Region: Frisco
Financial & listing details
- Lease term: 1 Month
Price history
| Date | Event | Price |
|---|---|---|
| 10/16/2025 | Listed for rent | $7,450+339.5%$5/sqft |
Source: Zillow Rentals Report a problem | ||
| 9/29/2025 | Sold | -- |
Source: NTREIS #20960015 Report a problem | ||
| 9/16/2025 | Pending sale | $399,999$244/sqft |
Source: NTREIS #20960015 Report a problem | ||
| 9/8/2025 | Contingent | $399,999$244/sqft |
Source: NTREIS #20960015 Report a problem | ||
| 8/31/2025 | Price change | $399,999-5.9%$244/sqft |
Source: NTREIS #20960015 Report a problem | ||
Neighborhood: 75035
Nearby schools
GreatSchools rating
- 7/10Christie Elementary SchoolGrades: PK-8Distance: 0.5 mi
- 8/10Lebanon Trail High SchoolGrades: 9-12Distance: 1.6 mi
- 8/10Clark Middle SchoolGrades: 6-8Distance: 1.8 mi

