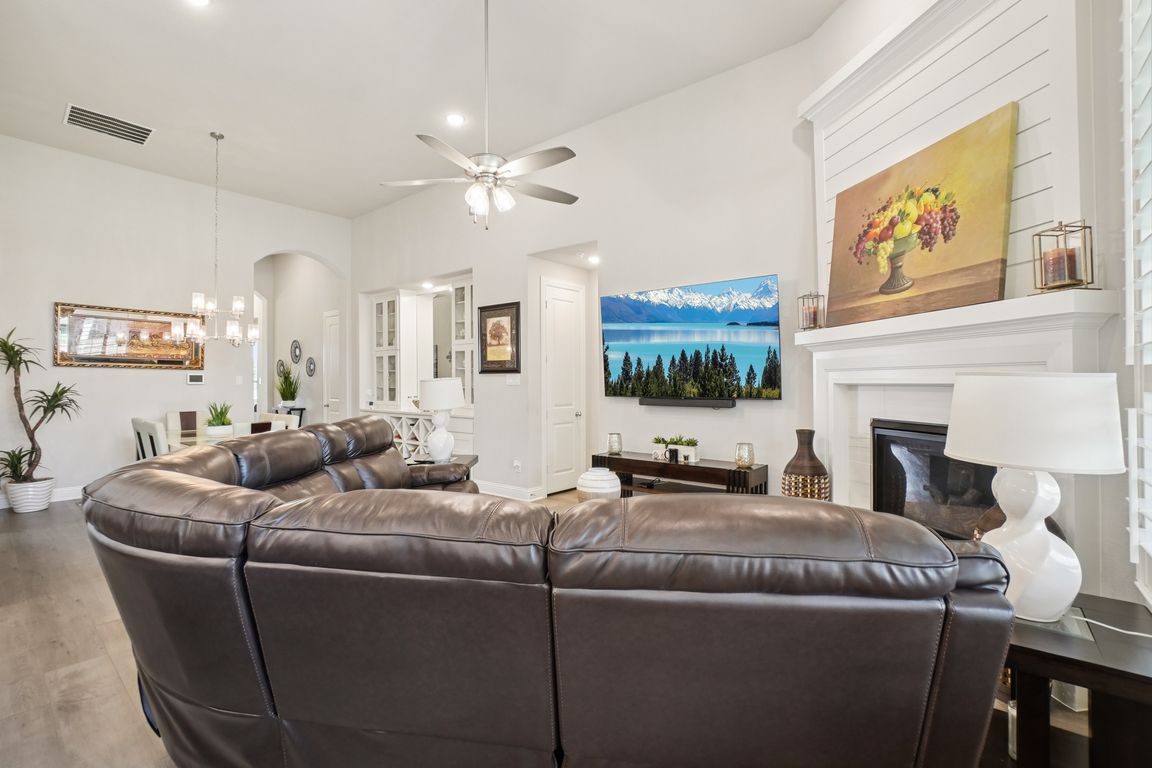
For sale
$600,000
4beds
2,281sqft
7581 Whisterwheel Way, Fort Worth, TX 76123
4beds
2,281sqft
Single family residence
Built in 2022
6,098 sqft
2 Attached garage spaces
$263 price/sqft
What's special
Modern finishesDedicated officeOpen-concept floor planGenerous natural lightSpacious bedroomsFunctional layout
This stunning one-story home offers 4 spacious bedrooms, 3 full bathrooms, and a dedicated office, perfect for working from home or quiet study. Designed with an open-concept floor plan, the home features seamless flow between the living, dining, and kitchen areas—ideal for both everyday living and entertaining. Every detail has been ...
- 3 days
- on Zillow |
- 243 |
- 4 |
Source: NTREIS,MLS#: 21062832
Travel times
Living Room
Kitchen
Primary Bedroom
Zillow last checked: 7 hours ago
Listing updated: September 18, 2025 at 04:59pm
Listed by:
Steven Nieves 0564807 469-360-3088,
Real Estate Market Experts 469-360-3088
Source: NTREIS,MLS#: 21062832
Facts & features
Interior
Bedrooms & bathrooms
- Bedrooms: 4
- Bathrooms: 3
- Full bathrooms: 3
Primary bedroom
- Level: First
- Dimensions: 12 x 20
Bedroom
- Level: First
- Dimensions: 12 x 18
Bedroom
- Level: First
- Dimensions: 12 x 10
Bedroom
- Level: First
- Dimensions: 12 x 13
Dining room
- Level: First
- Dimensions: 10 x 8
Kitchen
- Level: First
- Dimensions: 10 x 15
Living room
- Level: First
- Dimensions: 13 x 16
Office
- Level: First
- Dimensions: 10 x 10
Heating
- Central
Cooling
- Central Air, Ceiling Fan(s), Electric
Appliances
- Included: Built-In Gas Range, Double Oven, Dishwasher, Gas Cooktop, Disposal, Microwave
- Laundry: Electric Dryer Hookup, Laundry in Utility Room
Features
- Built-in Features, Decorative/Designer Lighting Fixtures, Eat-in Kitchen, Granite Counters, High Speed Internet, Kitchen Island, Open Floorplan, Pantry, Cable TV, Walk-In Closet(s)
- Flooring: Carpet, Ceramic Tile, Luxury Vinyl Plank
- Has basement: No
- Number of fireplaces: 1
- Fireplace features: Gas, Living Room
Interior area
- Total interior livable area: 2,281 sqft
Video & virtual tour
Property
Parking
- Total spaces: 2
- Parking features: Driveway, Epoxy Flooring
- Attached garage spaces: 2
- Has uncovered spaces: Yes
Features
- Levels: One
- Stories: 1
- Patio & porch: Covered
- Pool features: None, Community
- Fencing: Wood
Lot
- Size: 6,098.4 Square Feet
- Features: Back Yard, Interior Lot, Lawn, Landscaped, Few Trees
Details
- Parcel number: 42681136
Construction
Type & style
- Home type: SingleFamily
- Architectural style: Traditional,Detached
- Property subtype: Single Family Residence
Materials
- Brick
- Foundation: Slab
- Roof: Composition
Condition
- Year built: 2022
Utilities & green energy
- Sewer: Public Sewer
- Water: Public
- Utilities for property: Sewer Available, Underground Utilities, Water Available, Cable Available
Community & HOA
Community
- Features: Clubhouse, Park, Pool, Community Mailbox
- Subdivision: Tavolo Park
HOA
- Has HOA: No
Location
- Region: Fort Worth
Financial & listing details
- Price per square foot: $263/sqft
- Tax assessed value: $485,263
- Annual tax amount: $11,695
- Date on market: 9/17/2025
- Road surface type: Asphalt