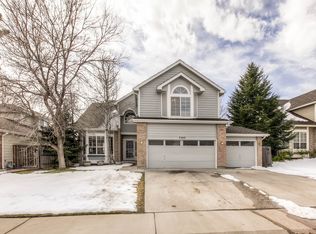Sold for $772,000 on 07/03/25
$772,000
7582 Powderhorn Drive, Lone Tree, CO 80124
4beds
3,063sqft
Single Family Residence
Built in 1988
6,882 Square Feet Lot
$772,600 Zestimate®
$252/sqft
$4,766 Estimated rent
Home value
$772,600
$734,000 - $811,000
$4,766/mo
Zestimate® history
Loading...
Owner options
Explore your selling options
What's special
NEW PRICE! DON'T MISS THIS beautiful, quiet 4-bed, 4-bath Lone Tree home backing to open space! New roof, new HVAC, refinished wood floors, and fresh interior paint throughout. Main floor includes formal living and dining rooms, plus a family room with wood-burning fireplace open to the updated kitchen—featuring stainless appliances, granite slab counters, and large slider to the freshly painted deck and landscaped yard. Upstairs: New carpet, 3 bedrooms, including a primary suite with private bath. Fully permitted remodeled basement includes 4th bedroom, full bath, and flexible living space. New driveway, 2-car garage. Walk to schools, Lone Tree Golf Club, community pool, library, and Park Meadows. Turnkey & move-in ready!
Seller offering a Lender-Paid 1/0 Temporary Buydown through preferred lender—buyer receives a 1% interest rate reduction in year one at no cost to them! Great opportunity to lower initial monthly payments for a whole year. For details, contact Listing agent for more information.
Zillow last checked: 8 hours ago
Listing updated: July 03, 2025 at 12:21pm
Listed by:
Laura Hooker Daniels 303-916-0795 Lhookerdaniels@LIVsothebysrealty.com,
LIV Sotheby's International Realty
Bought with:
Alexis Shoop, 100067499
Compass - Denver
Source: REcolorado,MLS#: 5498666
Facts & features
Interior
Bedrooms & bathrooms
- Bedrooms: 4
- Bathrooms: 4
- Full bathrooms: 2
- 3/4 bathrooms: 1
- 1/2 bathrooms: 1
- Main level bathrooms: 1
Primary bedroom
- Description: New Carpet And Pad
- Level: Upper
- Area: 238 Square Feet
- Dimensions: 17 x 14
Bedroom
- Description: New Carpet And Pad
- Level: Upper
- Area: 105.6 Square Feet
- Dimensions: 9.6 x 11
Bedroom
- Level: Upper
- Area: 127.6 Square Feet
- Dimensions: 11.6 x 11
Bedroom
- Description: New Carpet And Pad
- Level: Basement
- Area: 140 Square Feet
- Dimensions: 14 x 10
Primary bathroom
- Level: Upper
Bathroom
- Level: Main
Bathroom
- Level: Upper
Bathroom
- Level: Basement
Dining room
- Description: Refinished Maple Hardwood Floors
- Level: Main
- Area: 132 Square Feet
- Dimensions: 11 x 12
Family room
- Description: Refinished Maple Hardwood Floors
- Level: Main
- Area: 252 Square Feet
- Dimensions: 14 x 18
Family room
- Level: Basement
- Area: 306.8 Square Feet
- Dimensions: 23.6 x 13
Kitchen
- Level: Main
- Area: 132 Square Feet
- Dimensions: 11 x 12
Laundry
- Level: Main
- Area: 35 Square Feet
- Dimensions: 7 x 5
Living room
- Description: Refinished Maple Hardwood Floors
- Level: Main
- Area: 163.8 Square Feet
- Dimensions: 13 x 12.6
Heating
- Forced Air
Cooling
- Central Air
Appliances
- Included: Dishwasher, Double Oven, Gas Water Heater, Microwave, Oven, Range, Refrigerator, Self Cleaning Oven
Features
- Ceiling Fan(s), Five Piece Bath, Granite Counters, High Ceilings, Open Floorplan, Primary Suite, Radon Mitigation System, Smart Thermostat
- Flooring: Carpet, Tile, Wood
- Basement: Finished,Full
- Number of fireplaces: 1
- Fireplace features: Family Room, Wood Burning
Interior area
- Total structure area: 3,063
- Total interior livable area: 3,063 sqft
- Finished area above ground: 2,055
- Finished area below ground: 958
Property
Parking
- Total spaces: 2
- Parking features: Garage - Attached
- Attached garage spaces: 2
Features
- Levels: Two
- Stories: 2
- Patio & porch: Deck, Patio
- Fencing: Full
- Has view: Yes
- View description: Meadow, Mountain(s)
Lot
- Size: 6,882 sqft
- Features: Corner Lot, Greenbelt, Landscaped, Open Space, Sprinklers In Front, Sprinklers In Rear
Details
- Parcel number: R0330037
- Special conditions: Standard
Construction
Type & style
- Home type: SingleFamily
- Architectural style: Contemporary
- Property subtype: Single Family Residence
Materials
- Brick, Frame
- Foundation: Concrete Perimeter
- Roof: Composition
Condition
- Year built: 1988
Utilities & green energy
- Sewer: Public Sewer
- Water: Public
- Utilities for property: Electricity Connected, Natural Gas Connected
Community & neighborhood
Security
- Security features: Carbon Monoxide Detector(s)
Location
- Region: Lone Tree
- Subdivision: Centennial Ridge
HOA & financial
HOA
- Has HOA: Yes
- HOA fee: $295 annually
- Services included: Maintenance Grounds
- Association name: Allen and Associates Inc
- Association phone: 303-779-0789
Other
Other facts
- Listing terms: Cash,Conventional,FHA,Other,VA Loan
- Ownership: Individual
- Road surface type: Paved
Price history
| Date | Event | Price |
|---|---|---|
| 7/3/2025 | Sold | $772,000+3%$252/sqft |
Source: | ||
| 6/13/2025 | Pending sale | $749,500$245/sqft |
Source: | ||
| 6/10/2025 | Price change | $749,500-6.1%$245/sqft |
Source: | ||
| 5/29/2025 | Listed for sale | $798,500+135.2%$261/sqft |
Source: | ||
| 3/24/2021 | Listing removed | -- |
Source: Owner | ||
Public tax history
| Year | Property taxes | Tax assessment |
|---|---|---|
| 2025 | $4,323 -1% | $43,870 -12% |
| 2024 | $4,366 +37.4% | $49,840 -1% |
| 2023 | $3,178 -3.8% | $50,330 +44% |
Find assessor info on the county website
Neighborhood: 80124
Nearby schools
GreatSchools rating
- 6/10Eagle Ridge Elementary SchoolGrades: PK-6Distance: 1 mi
- 5/10Cresthill Middle SchoolGrades: 7-8Distance: 1.9 mi
- 9/10Highlands Ranch High SchoolGrades: 9-12Distance: 1.9 mi
Schools provided by the listing agent
- Elementary: Eagle Ridge
- Middle: Cresthill
- High: Highlands Ranch
- District: Douglas RE-1
Source: REcolorado. This data may not be complete. We recommend contacting the local school district to confirm school assignments for this home.
Get a cash offer in 3 minutes
Find out how much your home could sell for in as little as 3 minutes with a no-obligation cash offer.
Estimated market value
$772,600
Get a cash offer in 3 minutes
Find out how much your home could sell for in as little as 3 minutes with a no-obligation cash offer.
Estimated market value
$772,600
