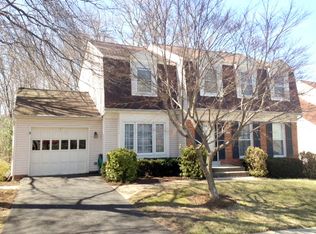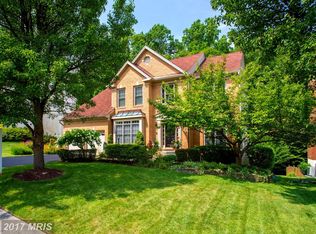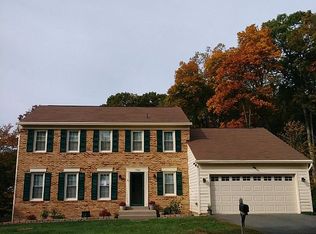Sold for $910,000 on 12/02/24
$910,000
7582 Seabrook Ln, Springfield, VA 22153
5beds
3,207sqft
Single Family Residence
Built in 1984
9,773 Square Feet Lot
$913,700 Zestimate®
$284/sqft
$3,134 Estimated rent
Home value
$913,700
$859,000 - $978,000
$3,134/mo
Zestimate® history
Loading...
Owner options
Explore your selling options
What's special
Front porch living, backyard serenity! Backing to parkland this home is just the place to calm you at the end of the day. The perfect place to relax with a favorite beverage and enjoy all that nature has to offer! This 5 bed/2.5 bath/2 car garage beauty is ready for you to come on home. Hardwoods, updated kitchens and baths, a nice walk in primary bedroom closet, fresh paint......the list goes on! There is a true basement bedroom, use it for guests or enjoy a nice wooded view while you work from home. Top rated Orange Hunt/Irving/WSHS pyramid. Easy access to Fairfax County Parkway. Head to the metro if driving isn't for you! Commuter lot nearby. All the options are open for you. Stroll the sidewalks, play in the woods, short walk to trails and so much more! This is a home not to be missed!!! Vacant and ready for you to be all set before Thanksgiving - don't miss this outstanding home
Zillow last checked: 8 hours ago
Listing updated: December 02, 2024 at 04:01pm
Listed by:
Mary Calderwood 703-401-3381,
Integrity Real Estate Group
Bought with:
Cheryl Wood, 0225059009
Redfin Corporation
Source: Bright MLS,MLS#: VAFX2207764
Facts & features
Interior
Bedrooms & bathrooms
- Bedrooms: 5
- Bathrooms: 3
- Full bathrooms: 2
- 1/2 bathrooms: 1
- Main level bathrooms: 1
Basement
- Area: 1078
Heating
- Heat Pump, Natural Gas
Cooling
- Ceiling Fan(s), Central Air, Electric
Appliances
- Included: Gas Water Heater
Features
- Bathroom - Walk-In Shower, Bathroom - Tub Shower, Built-in Features, Ceiling Fan(s), Crown Molding, Dining Area, Family Room Off Kitchen, Floor Plan - Traditional, Formal/Separate Dining Room, Eat-in Kitchen, Kitchen Island, Pantry, Primary Bath(s), Recessed Lighting, Walk-In Closet(s)
- Flooring: Wood
- Basement: Walk-Out Access,Windows
- Number of fireplaces: 1
Interior area
- Total structure area: 3,235
- Total interior livable area: 3,207 sqft
- Finished area above ground: 2,157
- Finished area below ground: 1,050
Property
Parking
- Total spaces: 2
- Parking features: Garage Faces Front, Attached
- Attached garage spaces: 2
Accessibility
- Accessibility features: None
Features
- Levels: Three
- Stories: 3
- Pool features: None
Lot
- Size: 9,773 sqft
Details
- Additional structures: Above Grade, Below Grade
- Parcel number: 0884 09 0053
- Zoning: 130
- Special conditions: Standard
Construction
Type & style
- Home type: SingleFamily
- Architectural style: Colonial
- Property subtype: Single Family Residence
Materials
- Aluminum Siding
- Foundation: Permanent
Condition
- New construction: No
- Year built: 1984
- Major remodel year: 2019
Utilities & green energy
- Sewer: Public Sewer
- Water: Public
- Utilities for property: Natural Gas Available, Cable Connected, Phone, Water Available, Sewer Available
Community & neighborhood
Location
- Region: Springfield
- Subdivision: Lakewood Hills
HOA & financial
HOA
- Has HOA: Yes
- HOA fee: $10 annually
- Amenities included: None
- Services included: None
- Association name: LAKEWOOD HILLS
Other
Other facts
- Listing agreement: Exclusive Right To Sell
- Ownership: Fee Simple
Price history
| Date | Event | Price |
|---|---|---|
| 12/2/2024 | Sold | $910,000+0.1%$284/sqft |
Source: | ||
| 11/12/2024 | Pending sale | $909,000$283/sqft |
Source: | ||
| 10/31/2024 | Contingent | $909,000$283/sqft |
Source: | ||
| 10/31/2024 | Listed for sale | $909,000$283/sqft |
Source: | ||
| 10/29/2024 | Contingent | $909,000$283/sqft |
Source: | ||
Public tax history
| Year | Property taxes | Tax assessment |
|---|---|---|
| 2025 | $11,071 +9.2% | $957,700 +9.4% |
| 2024 | $10,142 +7.8% | $875,450 +5% |
| 2023 | $9,409 +5.6% | $833,760 +7% |
Find assessor info on the county website
Neighborhood: 22153
Nearby schools
GreatSchools rating
- 6/10Orange Hunt Elementary SchoolGrades: PK-6Distance: 1.1 mi
- 6/10Irving Middle SchoolGrades: 7-8Distance: 2.5 mi
- 9/10West Springfield High SchoolGrades: 9-12Distance: 2.5 mi
Schools provided by the listing agent
- Elementary: Orange Hunt
- Middle: Irving
- High: West Springfield
- District: Fairfax County Public Schools
Source: Bright MLS. This data may not be complete. We recommend contacting the local school district to confirm school assignments for this home.
Get a cash offer in 3 minutes
Find out how much your home could sell for in as little as 3 minutes with a no-obligation cash offer.
Estimated market value
$913,700
Get a cash offer in 3 minutes
Find out how much your home could sell for in as little as 3 minutes with a no-obligation cash offer.
Estimated market value
$913,700


