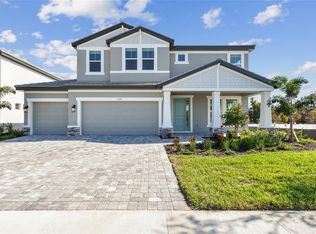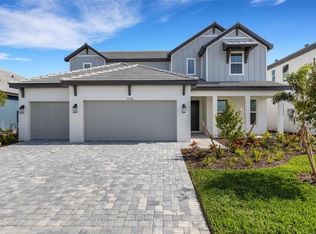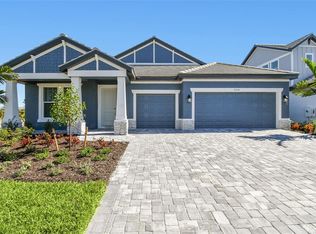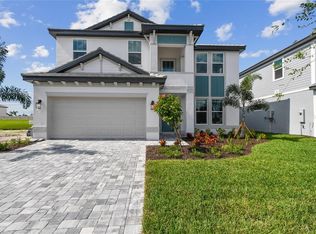Sold for $899,999 on 12/09/25
$899,999
7582 Seahawk Ave, Sarasota, FL 34241
5beds
4,213sqft
Single Family Residence
Built in 2025
9,268 Square Feet Lot
$899,800 Zestimate®
$214/sqft
$-- Estimated rent
Home value
$899,800
$828,000 - $972,000
Not available
Zestimate® history
Loading...
Owner options
Explore your selling options
What's special
Under Construction. ****SPECIAL FINANCING AVAILABLE FOR A LIMITED TIME ONLY FROM PREFERRED LENDER. RESTRICTIONS APPLY, FOR QUALIFIED BUYERS, SUBJECT TO APPLICABLE TERMS AND CONDITIONS. SUBJECT TO CHANGE WITHOUT NOTICE**** MODEL NOW OPEN! The Santa Fe is a beautifully designed two-story home showcasing five bedrooms, three and a half baths, and a spacious three-car garage. The first floor features a den off the foyer. Step through the foyer to find an open-concept layout centered around the great room, which seamlessly connects to the café and kitchen. The kitchen includes a walk-in pantry and ample counter space. Adjacent to the main living area, a covered lanai extends your entertaining space outdoors. The first-floor owner’s suite is a private retreat, complete with a large walk-in closet and a spa-like owner’s bath with dual vanities and shower. Additional main-level highlights include a convenient mudroom with access to the laundry area and garage. Upstairs, the home features 4 secondary bedrooms, each with a walk-in closet for plenty of storage. Two full baths, one shared and one private, provide convenience for family or guests. A spacious bonus room serves as a versatile space for a media room, game room, or additional lounge area. The second floor also includes an overlook to the great room below, adding a sense of openness to the layout. With abundant storage options, modern conveniences, and flexible spaces, this home is well designed to suit everyone's needs.
Zillow last checked: 8 hours ago
Listing updated: December 09, 2025 at 11:38am
Listing Provided by:
Elizabeth Stephens 941-334-4934,
FLORIWEST REALTY GROUP, LLC 407-436-6109
Bought with:
Glenn Brown, 0567385
RE/MAX ALLIANCE GROUP
Source: Stellar MLS,MLS#: R4909667 Originating MLS: Other
Originating MLS: Other

Facts & features
Interior
Bedrooms & bathrooms
- Bedrooms: 5
- Bathrooms: 4
- Full bathrooms: 3
- 1/2 bathrooms: 1
Primary bedroom
- Features: Walk-In Closet(s)
- Level: First
- Area: 252 Square Feet
- Dimensions: 18x14
Bedroom 2
- Features: Walk-In Closet(s)
- Level: Second
- Area: 156 Square Feet
- Dimensions: 12x13
Bonus room
- Features: No Closet
- Level: Second
- Area: 260 Square Feet
- Dimensions: 13x20
Den
- Level: First
- Area: 180 Square Feet
- Dimensions: 12x15
Great room
- Level: First
- Area: 256 Square Feet
- Dimensions: 16x16
Kitchen
- Level: First
- Area: 143 Square Feet
- Dimensions: 13x11
Heating
- Heat Pump
Cooling
- Central Air
Appliances
- Included: Dishwasher, Disposal, Microwave, Range, Tankless Water Heater
- Laundry: Inside
Features
- Primary Bedroom Main Floor, Tray Ceiling(s), Walk-In Closet(s)
- Flooring: Carpet, Tile
- Windows: Storm Window(s)
- Has fireplace: No
Interior area
- Total structure area: 5,371
- Total interior livable area: 4,213 sqft
Property
Parking
- Total spaces: 3
- Parking features: Garage - Attached
- Attached garage spaces: 3
Features
- Levels: Two
- Stories: 2
- Exterior features: Irrigation System, Other
Lot
- Size: 9,268 sqft
Details
- Parcel number: 0284080045
- Special conditions: None
Construction
Type & style
- Home type: SingleFamily
- Property subtype: Single Family Residence
Materials
- Block
- Foundation: Slab
- Roof: Tile
Condition
- Under Construction
- New construction: Yes
- Year built: 2025
Details
- Builder model: SANTA FE
- Builder name: M/I HOMES
Utilities & green energy
- Sewer: Public Sewer
- Water: Public
- Utilities for property: Cable Available, Electricity Available, Natural Gas Available, Sewer Available, Water Available
Community & neighborhood
Community
- Community features: Community Mailbox, Gated Community - No Guard, Irrigation-Reclaimed Water, Sidewalks
Location
- Region: Sarasota
- Subdivision: HAWKSTONE
HOA & financial
HOA
- Has HOA: Yes
- HOA fee: $290 monthly
- Services included: Maintenance Grounds
- Association name: SIGNATURE ONE / KEITH WILKING
- Association phone: 941-730-9610
Other fees
- Pet fee: $0 monthly
Other financial information
- Total actual rent: 0
Other
Other facts
- Ownership: Fee Simple
- Road surface type: Asphalt
Price history
| Date | Event | Price |
|---|---|---|
| 12/9/2025 | Sold | $899,999$214/sqft |
Source: | ||
| 9/22/2025 | Pending sale | $899,999$214/sqft |
Source: | ||
| 8/18/2025 | Price change | $899,999-5.3%$214/sqft |
Source: | ||
| 8/1/2025 | Pending sale | $949,999$225/sqft |
Source: | ||
| 7/23/2025 | Price change | $949,999-6.4%$225/sqft |
Source: | ||
Public tax history
| Year | Property taxes | Tax assessment |
|---|---|---|
| 2025 | -- | -- |
Find assessor info on the county website
Neighborhood: 34241
Nearby schools
GreatSchools rating
- 9/10Lakeview Elementary SchoolGrades: PK-5Distance: 1.9 mi
- 9/10Sarasota Middle SchoolGrades: 6-8Distance: 3.4 mi
- 7/10Riverview High SchoolGrades: PK,9-12Distance: 6.3 mi
Schools provided by the listing agent
- Middle: Sarasota Middle
- High: Riverview High
Source: Stellar MLS. This data may not be complete. We recommend contacting the local school district to confirm school assignments for this home.
Get a cash offer in 3 minutes
Find out how much your home could sell for in as little as 3 minutes with a no-obligation cash offer.
Estimated market value
$899,800
Get a cash offer in 3 minutes
Find out how much your home could sell for in as little as 3 minutes with a no-obligation cash offer.
Estimated market value
$899,800



