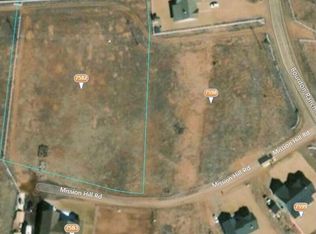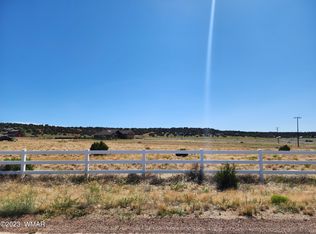Closed
$670,000
7583 Mission Hill Rd, Taylor, AZ 85939
5beds
4baths
4,000sqft
Single Family Residence
Built in 2008
1 Acres Lot
$718,400 Zestimate®
$168/sqft
$4,185 Estimated rent
Home value
$718,400
$675,000 - $769,000
$4,185/mo
Zestimate® history
Loading...
Owner options
Explore your selling options
What's special
ABSOLUTELY BEAUTIFUL 4,000+ SQUARE FOOT CUSTOM HOME ON A FULL ACRE FEATURING 5 FULL BEDROOMS AND 3.5 BATHROOMS. THIS HOME BOASTS WOOD FLOORS AND SOARING CATHEDRAL VAULTS WITH TONGUE AND GROOVE CEILING TONS OF WINDOWS AND NATURAL LIGHT WITH A MASSIVE STONE FIREPLACE. HUGE GREAT ROOM FLOOR-PLAN WITH LARGE CHEFS KITCHEN WITH GRANITE COUNTERS, BREAKFAST BAR, PROFESSIONAL 6 BURNER GAS RANGE, 42'' UPPERS, BOSCH DISHWASHER, . SPLIT FLOOR-PLAN WITH SPACIOUS MASTER SUITE WITH JETTED TUB, WALK IN SHOWER WITH MULTIPLE SHOWER HEADS, SEPARATE HIS AND HERS VANITIES AND LARGE WAK IN CLOSET. BIG LAUNDRY ROOM WITH BUILLT IN CABINETS, LOTS OF COUNTER SPACE AND WASH TUB. VIDEO SURVEILLANCE SYSTEM, NEWER SOFT WATER SYSTEM AND HOT WATER HEATER. THE EXTERIOR BOASTS FRONT AND BACK PATIOS, FULLY LANDSCAPED FRONT AND BACK YARDS, GARDEN AREA, A 30X20 METAL SHOP AND A 12X20 METAL SHED, SHARED WELL, AUTOMATIC TIMER ON THE SPRINKLER/DRIP SYSTEM, ETC... YOU COULDN'T BUILD THIS HOME FOR THE PRICE. THIS IS A GREAT HOME AND GREAT LOCATION!
Zillow last checked: 8 hours ago
Listing updated: August 29, 2024 at 07:56pm
Listed by:
Richard A Ashby 602-330-4664,
Ashby Realty Group LLC
Bought with:
Erin Amos, SA674083000
Realty Executives AZ Territory - Pinetop
Source: WMAOR,MLS#: 246019
Facts & features
Interior
Bedrooms & bathrooms
- Bedrooms: 5
- Bathrooms: 4
Primary bedroom
- Level: First
- Area: 399
- Dimensions: 21 x 19
Bedroom 2
- Level: First
- Area: 165
- Dimensions: 15 x 11
Bedroom 3
- Level: First
- Area: 121
- Dimensions: 11 x 11
Bedroom 4
- Level: First
- Area: 143
- Dimensions: 13 x 11
Bedroom 5
- Level: Second
- Area: 240
- Dimensions: 16 x 15
Dining room
- Level: First
- Area: 156
- Dimensions: 13 x 12
Kitchen
- Level: First
- Area: 255
- Dimensions: 17 x 15
Living room
- Level: First
- Area: 425
- Dimensions: 25 x 17
Other
- Level: Second
- Area: 300
- Dimensions: 20 x 15
Heating
- Forced Air
Cooling
- Central Air
Appliances
- Laundry: Utility Room
Features
- Master Downstairs, Vaulted Ceiling(s), Tub, Shower, Tub/Shower, Double Vanity, Jack-N-Jill, Full Bath, Pantry, Kitchen/Dining Room Combo, Breakfast Bar, Central Vacuum, Split Bedroom
- Flooring: Carpet, Wood, Tile
- Windows: Double Pane Windows
- Has fireplace: Yes
- Fireplace features: Living Room, Insert
Interior area
- Total structure area: 4,000
- Total interior livable area: 4,000 sqft
Property
Parking
- Parking features: Parking Pad
- Has garage: Yes
- Has uncovered spaces: Yes
Features
- Fencing: Wire
Lot
- Size: 1 Acres
- Features: Recorded Survey, Landscaped, Drip System
Details
- Additional structures: Utility Building, Guest House
- Additional parcels included: No
- Parcel number: 40407058G
- Horses can be raised: Yes
Construction
Type & style
- Home type: SingleFamily
- Property subtype: Single Family Residence
Materials
- Wood Frame
- Foundation: Stemwall
- Roof: Shingle,Pitched
Condition
- Year built: 2008
Utilities & green energy
- Gas: Propane Tank Owned
- Utilities for property: APS, Electricity Connected
Community & neighborhood
Security
- Security features: Smoke Detector(s), Fire Alarm
Location
- Region: Taylor
- Subdivision: Taylor Unsubdivided
HOA & financial
HOA
- Association name: No
Other
Other facts
- Ownership type: No
Price history
| Date | Event | Price |
|---|---|---|
| 12/6/2023 | Sold | $670,000-4.3%$168/sqft |
Source: | ||
| 9/18/2023 | Listed for sale | $699,900$175/sqft |
Source: | ||
| 8/6/2023 | Contingent | $699,900$175/sqft |
Source: | ||
| 7/19/2023 | Price change | $699,900-6.7%$175/sqft |
Source: | ||
| 5/22/2023 | Listed for sale | $749,900+89.8%$187/sqft |
Source: | ||
Public tax history
Tax history is unavailable.
Neighborhood: Shumway
Nearby schools
GreatSchools rating
- 6/10Taylor Elementary SchoolGrades: K-3Distance: 4.2 mi
- 6/10Snowflake Junior High SchoolGrades: 6-9Distance: 5.8 mi
- 5/10Snowflake High SchoolGrades: 9-12Distance: 6.9 mi

Get pre-qualified for a loan
At Zillow Home Loans, we can pre-qualify you in as little as 5 minutes with no impact to your credit score.An equal housing lender. NMLS #10287.

