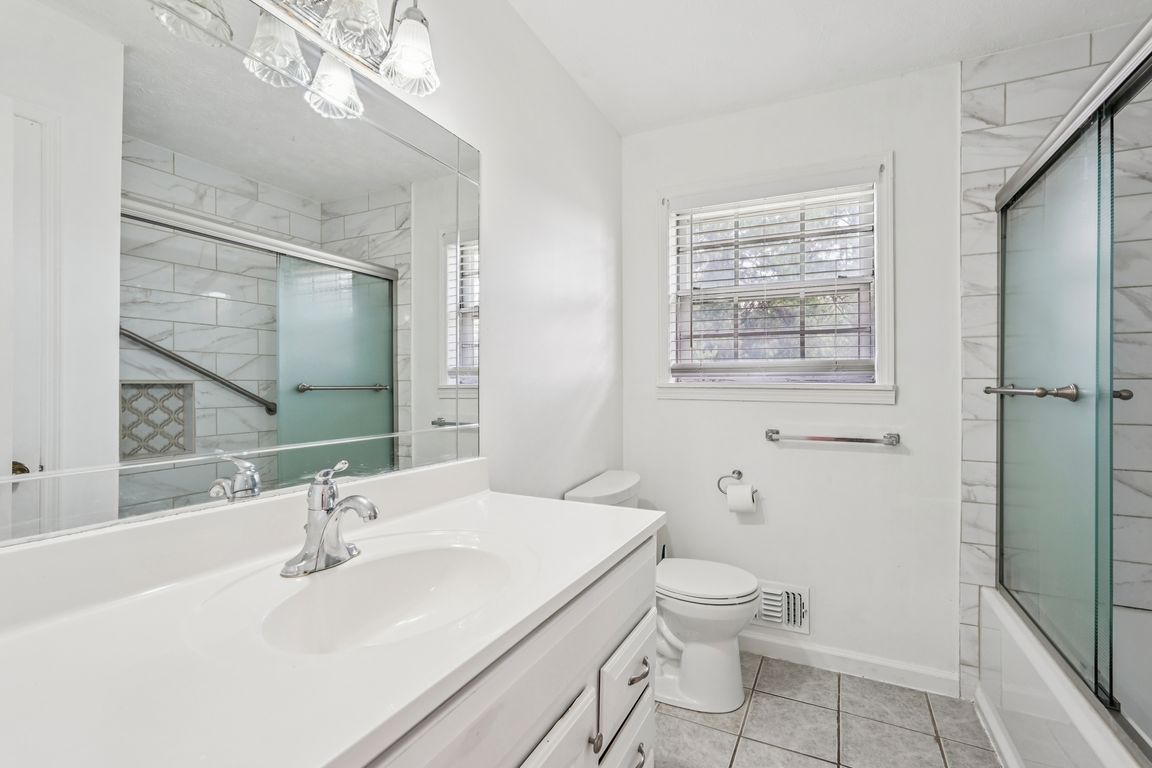
ActivePrice cut: $5K (10/8)
$260,000
5beds
2,890sqft
7584 Ann St, Riverdale, GA 30274
5beds
2,890sqft
Single family residence
Built in 1973
0.41 Acres
Carport
$90 price/sqft
What's special
All-brick ranchMassive fenced-in backyardMature landscapingThoughtfully designed layoutQuiet tree-lined streetEstablished and spacious neighborhoodFully finished basement
Welcome to 7584 Ann Street - a delightful all-brick ranch nestled in one of Riverdale's most established and spacious neighborhoods. Built in 1973, this cozy home offers timeless charm and incredible potential for anyone looking to make it their own. with 1% lender credit to buyer when using our preferred lender. ...
- 86 days |
- 440 |
- 24 |
Source: GAMLS,MLS#: 10577918
Travel times
Family Room
Kitchen
Primary Bedroom
Zillow last checked: 7 hours ago
Listing updated: October 10, 2025 at 10:06pm
Listed by:
Evan Beckett 678-615-4033,
Dwelli
Source: GAMLS,MLS#: 10577918
Facts & features
Interior
Bedrooms & bathrooms
- Bedrooms: 5
- Bathrooms: 2
- Full bathrooms: 2
- Main level bathrooms: 2
- Main level bedrooms: 3
Rooms
- Room types: Den, Family Room, Laundry, Office
Heating
- Central, Floor Furnace, Forced Air
Cooling
- Ceiling Fan(s), Central Air
Appliances
- Included: Dishwasher, Gas Water Heater, Oven/Range (Combo), Refrigerator
- Laundry: In Kitchen, Laundry Closet, Upper Level
Features
- Master On Main Level, Soaking Tub
- Flooring: Hardwood, Laminate, Tile
- Basement: Bath/Stubbed,Exterior Entry,Finished,Full,Interior Entry
- Has fireplace: No
Interior area
- Total structure area: 2,890
- Total interior livable area: 2,890 sqft
- Finished area above ground: 1,445
- Finished area below ground: 1,445
Video & virtual tour
Property
Parking
- Parking features: Carport
- Has carport: Yes
Features
- Levels: Two
- Stories: 2
Lot
- Size: 0.41 Acres
- Features: Open Lot, Private, Sloped
Details
- Parcel number: 13203B B008
Construction
Type & style
- Home type: SingleFamily
- Architectural style: Brick 4 Side
- Property subtype: Single Family Residence
Materials
- Brick
- Roof: Composition
Condition
- Resale
- New construction: No
- Year built: 1973
Details
- Warranty included: Yes
Utilities & green energy
- Sewer: Public Sewer
- Water: Public
- Utilities for property: Cable Available, Electricity Available, High Speed Internet, Natural Gas Available, Phone Available, Sewer Available, Sewer Connected, Underground Utilities, Water Available
Community & HOA
Community
- Features: None
- Subdivision: John P Bradbury Inc
HOA
- Has HOA: No
- Services included: None
Location
- Region: Riverdale
Financial & listing details
- Price per square foot: $90/sqft
- Tax assessed value: $149,300
- Annual tax amount: $3,022
- Date on market: 8/7/2025
- Listing agreement: Exclusive Right To Sell
- Electric utility on property: Yes