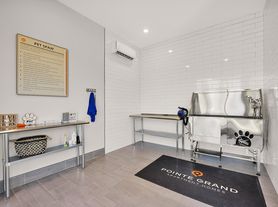Now Available for Rent! This spacious and beautifully maintained residence located in a desirable Covington community. This home offers an open and functional layout designed for both everyday living and entertaining. Featuring generous living areas, a modern kitchen with ample cabinetry and counter space, and comfortable bedrooms, this property provides the space and comfort today's renters are looking for. The primary suite includes a private bathroom and walk-in closet, creating a perfect retreat at the end of the day. Secondary bedrooms are large size with walk-in closets including a bedroom and full bath on the main level. Two bonus spaces including a flex room and upstairs loft to use as a second sitting/living room. Enjoy outdoor living with a private backyard-ideal for relaxing or hosting gatherings. Desirable location, conveniently located near shopping, dining, schools, and major highways, this home offers both comfort and accessibility.
Copyright Georgia MLS. All rights reserved. Information is deemed reliable but not guaranteed.
House for rent
$2,800/mo
7584 Saffron Ave, Covington, GA 30014
5beds
2,722sqft
Price may not include required fees and charges.
Singlefamily
Available now
Central air
In unit laundry
Garage parking
Central
What's special
Open and functional layoutComfortable bedrooms
- 8 hours |
- -- |
- -- |
Zillow last checked: 8 hours ago
Listing updated: 21 hours ago
Travel times
Facts & features
Interior
Bedrooms & bathrooms
- Bedrooms: 5
- Bathrooms: 3
- Full bathrooms: 3
Rooms
- Room types: Family Room, Office
Heating
- Central
Cooling
- Central Air
Appliances
- Included: Dishwasher, Disposal, Dryer, Microwave, Refrigerator, Washer
- Laundry: In Unit, Laundry Closet, Upper Level
Features
- In-Law Floorplan, Separate Shower, Walk In Closet, Walk-In Closet(s)
- Flooring: Carpet, Laminate
Interior area
- Total interior livable area: 2,722 sqft
Property
Parking
- Parking features: Garage
- Has garage: Yes
- Details: Contact manager
Features
- Stories: 2
- Exterior features: Architecture Style: Contemporary, Bonus Room, Flooring: Laminate, Foyer, Garage, Heating system: Central, Ice Maker, In-Law Floorplan, Laundry, Laundry Closet, Level, Loft, Lot Features: Level, Private, Oven/Range (Combo), Playground, Private, Roof Type: Composition, Separate Shower, Sidewalks, Stainless Steel Appliance(s), Street Lights, Upper Level, Walk In Closet, Walk-In Closet(s)
Details
- Parcel number: C063G00000032000
Construction
Type & style
- Home type: SingleFamily
- Architectural style: Contemporary
- Property subtype: SingleFamily
Materials
- Roof: Composition
Condition
- Year built: 2024
Community & HOA
Community
- Features: Playground
Location
- Region: Covington
Financial & listing details
- Lease term: Contact For Details
Price history
| Date | Event | Price |
|---|---|---|
| 12/20/2025 | Listed for rent | $2,800$1/sqft |
Source: GAMLS #10660403 | ||
| 10/22/2025 | Listing removed | $359,900$132/sqft |
Source: | ||
| 9/1/2025 | Price change | $359,900-1.4%$132/sqft |
Source: | ||
| 7/23/2025 | Listed for sale | $365,000+0.6%$134/sqft |
Source: | ||
| 1/8/2025 | Sold | $362,990$133/sqft |
Source: Public Record | ||
Neighborhood: 30014
Nearby schools
GreatSchools rating
- 3/10Middle Ridge Elementary SchoolGrades: PK-5Distance: 1.5 mi
- 5/10Liberty Middle SchoolGrades: 6-8Distance: 4.1 mi
- 6/10Eastside High SchoolGrades: 9-12Distance: 4.5 mi
