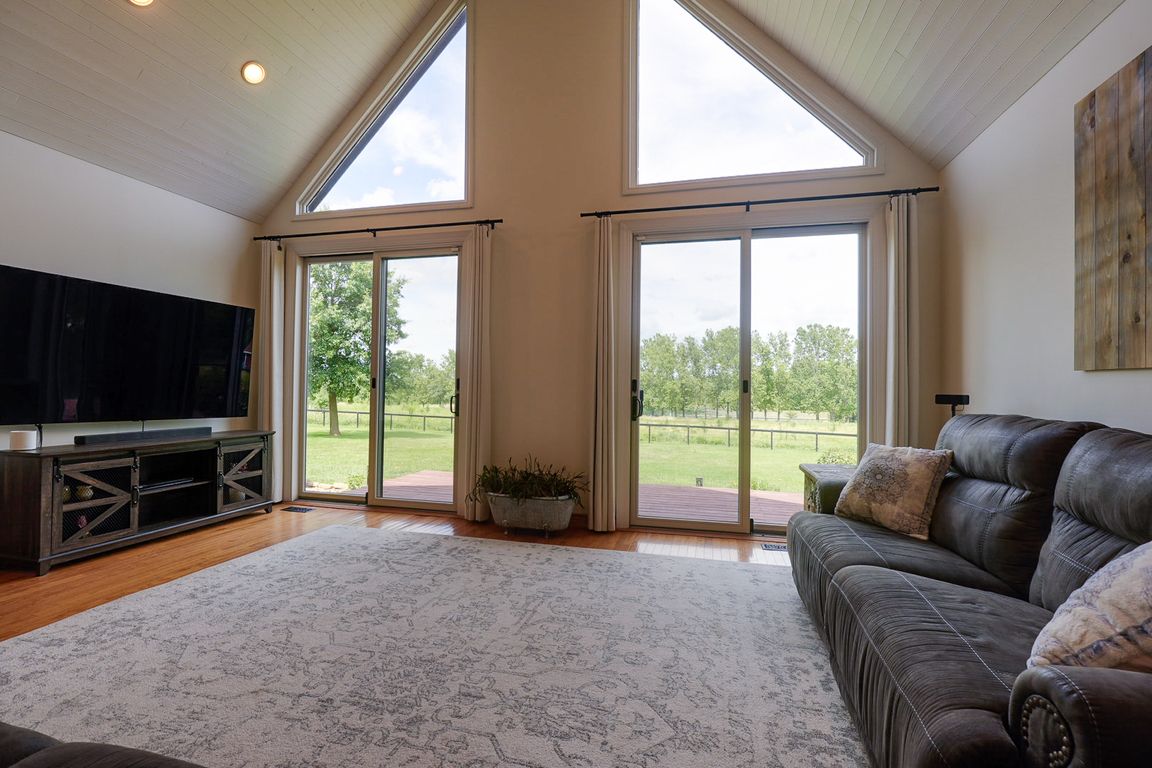
ActivePrice cut: $20K (8/8)
$925,000
4beds
2,902sqft
7586 SW Us Highway 169, Trimble, MO 64492
4beds
2,902sqft
Single family residence
Built in 1997
30 Acres
3 Attached garage spaces
$319 price/sqft
What's special
This beautifully maintained 4-bed, 3-bath custom home sits on 30 private acres, featuring a fully stocked 7-acre pond, mature trees, wildlife, a barn, and a separate 15'x30' insulated shed—ideal for hobby farming, outdoor recreation, or simply enjoying country living! Inside, you'll find a 1.5-story, 2900 sq ft layout with a dramatic ...
- 37 days
- on Zillow |
- 3,629 |
- 214 |
Source: Heartland MLS as distributed by MLS GRID,MLS#: 2561329
Travel times
Kitchen
Living Room
Primary Bedroom
Zillow last checked: 7 hours ago
Listing updated: August 08, 2025 at 02:55pm
Listing Provided by:
Monica Engle 816-682-2063,
RE/MAX Premier Properties,
Saundra Hendricks 816-799-7979,
RE/MAX Premier Properties
Source: Heartland MLS as distributed by MLS GRID,MLS#: 2561329
Facts & features
Interior
Bedrooms & bathrooms
- Bedrooms: 4
- Bathrooms: 4
- Full bathrooms: 3
- 1/2 bathrooms: 1
Primary bedroom
- Features: Ceiling Fan(s), Wood Floor
- Level: First
- Area: 224 Square Feet
- Dimensions: 16 x 14
Bedroom 2
- Features: Ceiling Fan(s), Wood Floor
- Level: First
- Area: 196 Square Feet
- Dimensions: 14 x 14
Bedroom 3
- Features: Carpet, Ceiling Fan(s)
- Level: Second
- Area: 210 Square Feet
- Dimensions: 15 x 14
Bedroom 4
- Features: Carpet, Ceiling Fan(s)
- Level: Second
- Area: 210 Square Feet
- Dimensions: 15 x 14
Primary bathroom
- Features: Ceramic Tiles, Separate Shower And Tub, Walk-In Closet(s)
- Level: First
- Area: 120 Square Feet
- Dimensions: 15 x 8
Bathroom 2
- Features: Built-in Features, Ceramic Tiles, Shower Only
- Level: First
- Area: 60 Square Feet
- Dimensions: 10 x 6
Bathroom 3
- Features: Built-in Features, Ceramic Tiles, Shower Over Tub
- Level: Second
- Area: 45 Square Feet
- Dimensions: 9 x 5
Dining room
- Features: Built-in Features, Wood Floor
- Level: First
- Area: 154 Square Feet
- Dimensions: 14 x 11
Kitchen
- Features: Ceramic Tiles, Granite Counters, Pantry
- Level: First
- Area: 221 Square Feet
- Dimensions: 17 x 13
Laundry
- Features: Built-in Features, Ceramic Tiles
- Level: First
- Area: 99 Square Feet
- Dimensions: 11 x 9
Living room
- Features: Ceiling Fan(s), Fireplace, Wood Floor
- Level: First
- Area: 420 Square Feet
- Dimensions: 21 x 20
Office
- Features: Built-in Features, Ceiling Fan(s), Ceramic Tiles
- Level: First
- Area: 35 Square Feet
- Dimensions: 7 x 5
Heating
- Propane
Cooling
- Electric
Appliances
- Included: Dishwasher, Disposal, Humidifier, Microwave, Refrigerator, Built-In Electric Oven, Water Softener
- Laundry: Bedroom Level, Off The Kitchen
Features
- Ceiling Fan(s), Custom Cabinets, Pantry, Vaulted Ceiling(s), Walk-In Closet(s)
- Flooring: Carpet, Wood
- Doors: Storm Door(s)
- Basement: Concrete,Full,Radon Mitigation System,Sump Pump
- Number of fireplaces: 1
- Fireplace features: Heat Circulator, Living Room, See Through, Wood Burning
Interior area
- Total structure area: 2,902
- Total interior livable area: 2,902 sqft
- Finished area above ground: 2,902
- Finished area below ground: 0
Video & virtual tour
Property
Parking
- Total spaces: 3
- Parking features: Attached, Garage Faces Side
- Attached garage spaces: 3
Features
- Patio & porch: Deck, Patio
- Exterior features: Fire Pit
- Fencing: Metal,Other,Wood
- Waterfront features: Pond
Lot
- Size: 30 Acres
- Features: Acreage, Level
Details
- Additional structures: Barn(s), Shed(s)
- Parcel number: 1307.226000000011.000
- Horses can be raised: Yes
- Horse amenities: Boarding Facilities
Construction
Type & style
- Home type: SingleFamily
- Architectural style: Traditional
- Property subtype: Single Family Residence
Materials
- Frame, Wood Siding
- Roof: Composition
Condition
- Year built: 1997
Utilities & green energy
- Sewer: Septic Tank
- Water: Public
Community & HOA
Community
- Security: Smoke Detector(s)
- Subdivision: Other
HOA
- Has HOA: No
Location
- Region: Trimble
Financial & listing details
- Price per square foot: $319/sqft
- Annual tax amount: $3,788
- Date on market: 7/3/2025
- Listing terms: Cash,Conventional,FHA,USDA Loan
- Ownership: Private
- Road surface type: Paved