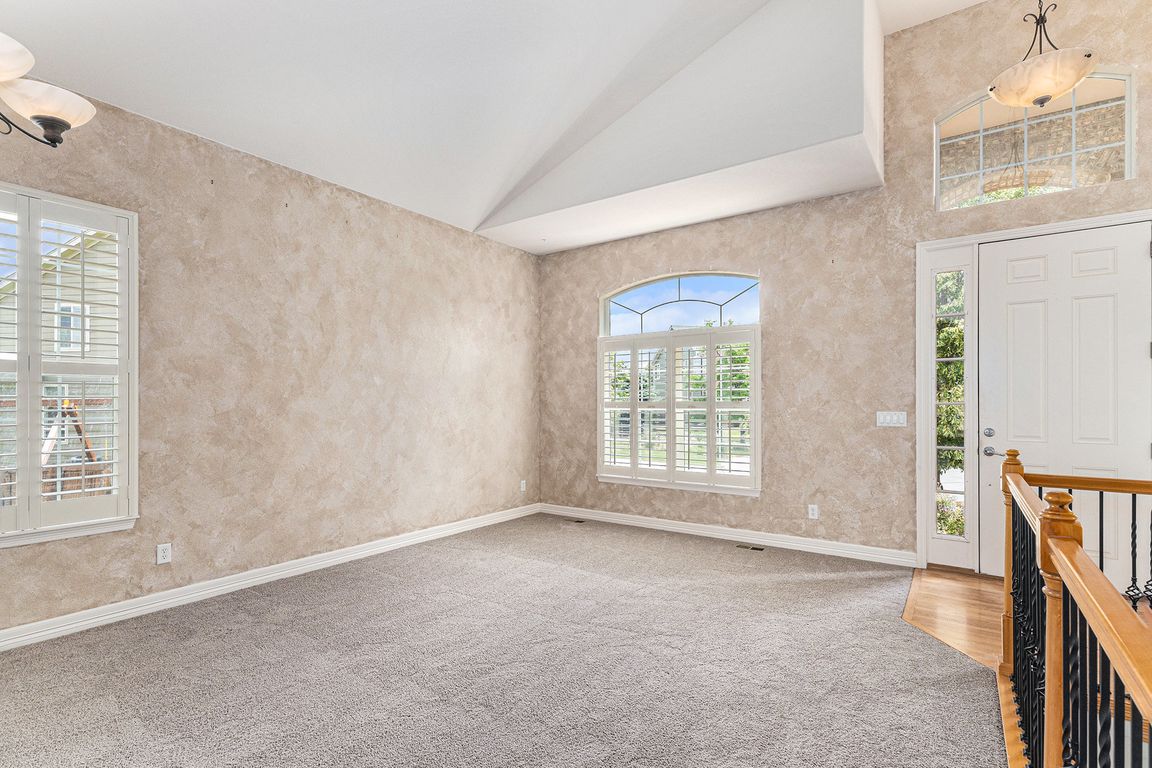
For salePrice cut: $15.1K (9/17)
$699,900
3beds
4,729sqft
7589 Iridium Court, Castle Rock, CO 80108
3beds
4,729sqft
Single family residence
Built in 2006
0.33 Acres
3 Attached garage spaces
$148 price/sqft
$91 monthly HOA fee
What's special
Low-maintenance xeriscaped backyardFresh interior paintSpacious and open floorplanBrand-new carpet
**** Three Great Open Houses in Castlerock – Sunday, September 21 / 12–2 PM • 7589 Iridium Court & 2295 Sandhurst Drive // 11–3 PM • 2620 Trailblazer Way **** Click the Virtual Tour link to view the 3D walkthrough. Discounted rate options and no lender fee future refinancing may be ...
- 82 days |
- 1,770 |
- 59 |
Source: REcolorado,MLS#: 4192240
Travel times
Living Room
Kitchen
Primary Bedroom
Zillow last checked: 7 hours ago
Listing updated: September 21, 2025 at 01:05pm
Listed by:
Frank Visocky 303-710-4679 frank.visocky@orchard.com,
Orchard Brokerage LLC,
Joshua Potts 703-638-0762,
Joshua Potts
Source: REcolorado,MLS#: 4192240
Facts & features
Interior
Bedrooms & bathrooms
- Bedrooms: 3
- Bathrooms: 2
- Full bathrooms: 2
- Main level bathrooms: 2
- Main level bedrooms: 3
Primary bedroom
- Level: Main
Bedroom
- Level: Main
Bedroom
- Level: Main
Primary bathroom
- Level: Main
Bathroom
- Level: Main
Kitchen
- Level: Main
Living room
- Level: Main
Heating
- Forced Air, Natural Gas
Cooling
- Central Air
Appliances
- Included: Dishwasher, Disposal, Double Oven, Microwave, Range, Refrigerator
Features
- Eat-in Kitchen, Five Piece Bath, High Ceilings, Open Floorplan
- Flooring: Carpet, Wood
- Windows: Double Pane Windows
- Basement: Unfinished
- Number of fireplaces: 1
- Fireplace features: Gas, Great Room, Master Bedroom
Interior area
- Total structure area: 4,729
- Total interior livable area: 4,729 sqft
- Finished area above ground: 2,377
- Finished area below ground: 0
Video & virtual tour
Property
Parking
- Total spaces: 3
- Parking features: Concrete, Dry Walled, Exterior Access Door
- Attached garage spaces: 3
Features
- Levels: One
- Stories: 1
- Patio & porch: Covered, Patio
- Exterior features: Private Yard
- Fencing: Full
Lot
- Size: 0.33 Acres
- Features: Cul-De-Sac, Level
- Residential vegetation: Grassed, Xeriscaping
Details
- Parcel number: R0454292
- Special conditions: Standard
Construction
Type & style
- Home type: SingleFamily
- Architectural style: Traditional
- Property subtype: Single Family Residence
Materials
- Brick, Frame, Wood Siding
- Foundation: Concrete Perimeter
- Roof: Composition
Condition
- Year built: 2006
Utilities & green energy
- Sewer: Public Sewer
- Water: Public
- Utilities for property: Cable Available, Electricity Connected, Natural Gas Available, Phone Available
Community & HOA
Community
- Security: Carbon Monoxide Detector(s), Smoke Detector(s)
- Subdivision: Maher Ranch
HOA
- Has HOA: Yes
- Amenities included: Clubhouse, Pool, Tennis Court(s), Trail(s)
- Services included: Maintenance Grounds, Recycling, Trash
- HOA fee: $91 monthly
- HOA name: Sapphire Pointe HOA/TMMC
- HOA phone: 303-985-9623
Location
- Region: Castle Rock
Financial & listing details
- Price per square foot: $148/sqft
- Tax assessed value: $820,700
- Annual tax amount: $4,802
- Date on market: 7/16/2025
- Listing terms: Cash,Conventional,FHA,VA Loan
- Exclusions: Personal Property
- Ownership: Individual
- Electric utility on property: Yes
- Road surface type: Paved