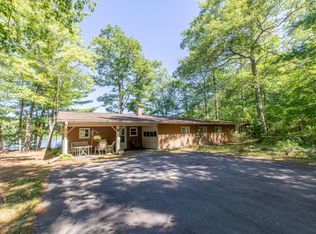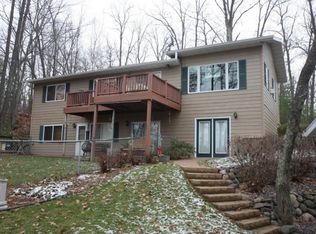Sold for $287,000
$287,000
7589 Nose Lake Rd, Rhinelander, WI 54501
3beds
976sqft
Single Family Residence
Built in 1975
16.8 Acres Lot
$295,900 Zestimate®
$294/sqft
$1,467 Estimated rent
Home value
$295,900
Estimated sales range
Not available
$1,467/mo
Zestimate® history
Loading...
Owner options
Explore your selling options
What's special
**This listing is one parcel, but includes both addresses at 7589 & 7587 Nose Lake Road. Welcome to your Northwoods dream getaway! Situated on nearly 17 acres in the Town of Woodboro with a three-bedroom, one-bath cabin. Whether you’re seeking a year-round residence or seasonal escape, this unique property has it all. Adjacent to the cabin is a garage converted to a rustic hunting lodge, complete with a wood-burning fireplace, space to hang your Northwoods trophies, and doubles as a gameroom and family gathering space. This is truly a hunter’s paradise, with proven success for deer, grouse, and duck hunting right on the property and plenty of public land nearby. Across the road, Nose Lake offers excellent fishing for walleye, panfish, and bass. Families will love the outdoor amenities, including two ziplines, the treefort, playset, mud kitchen, and plenty of room to roam. In the summer, wildflowers, raspberries, and other wildberries are plentiful. Schedule your private showing today!
Zillow last checked: 8 hours ago
Listing updated: September 22, 2025 at 11:32am
Listed by:
SAYLEE STEIF 715-409-1296,
FIRST WEBER - MERRILL,
NATHAN STEIF 715-574-4104,
FIRST WEBER - MERRILL
Bought with:
CHRIS RAASCH, 56928 - 90
WOODLAND LAKES REALTY, LLC
Source: GNMLS,MLS#: 211718
Facts & features
Interior
Bedrooms & bathrooms
- Bedrooms: 3
- Bathrooms: 1
- Full bathrooms: 1
Bedroom
- Level: First
- Dimensions: 8'9x10'8
Bedroom
- Level: First
- Dimensions: 11x11
Bedroom
- Level: First
- Dimensions: 9x13'3
Bathroom
- Level: First
Bonus room
- Level: First
- Dimensions: 24x24
Kitchen
- Level: First
- Dimensions: 14'10x9'4
Living room
- Level: First
- Dimensions: 14'10x13'11
Media room
- Level: First
- Dimensions: 7'6x7'4
Heating
- Natural Gas
Appliances
- Included: Electric Oven, Electric Range, Electric Water Heater, Microwave
Features
- Ceiling Fan(s)
- Flooring: Carpet, Laminate, Wood
- Basement: Crawl Space
- Number of fireplaces: 1
- Fireplace features: Wood Burning
Interior area
- Total structure area: 976
- Total interior livable area: 976 sqft
- Finished area above ground: 976
- Finished area below ground: 0
Property
Parking
- Parking features: No Garage, Driveway
- Has uncovered spaces: Yes
Features
- Levels: One
- Stories: 1
- Frontage length: 0,0
Lot
- Size: 16.80 Acres
Details
- Parcel number: 03801069500006
- Zoning description: Residential/Commercial
Construction
Type & style
- Home type: SingleFamily
- Architectural style: Cabin,One Story
- Property subtype: Single Family Residence
Materials
- Aluminum Siding, Composite Siding, Frame, Stone
- Foundation: Block
- Roof: Metal
Condition
- Year built: 1975
Utilities & green energy
- Sewer: Conventional Sewer
- Water: Driven Well, Well
Community & neighborhood
Location
- Region: Rhinelander
Other
Other facts
- Ownership: Fee Simple
Price history
| Date | Event | Price |
|---|---|---|
| 9/19/2025 | Sold | $287,000+8.3%$294/sqft |
Source: | ||
| 8/4/2025 | Contingent | $264,900$271/sqft |
Source: | ||
| 7/22/2025 | Price change | $264,900-4.5%$271/sqft |
Source: | ||
| 6/24/2025 | Price change | $277,500-0.9%$284/sqft |
Source: | ||
| 5/20/2025 | Listed for sale | $279,900$287/sqft |
Source: | ||
Public tax history
| Year | Property taxes | Tax assessment |
|---|---|---|
| 2024 | $1,727 +13.3% | $127,800 |
| 2023 | $1,524 +6.5% | $127,800 |
| 2022 | $1,431 -25.1% | $127,800 |
Find assessor info on the county website
Neighborhood: 54501
Nearby schools
GreatSchools rating
- 7/10Northwoods Community Elementary SchoolGrades: PK-5Distance: 5.2 mi
- 5/10James Williams Middle SchoolGrades: 6-8Distance: 9.1 mi
- 6/10Rhinelander High SchoolGrades: 9-12Distance: 8.9 mi
Get pre-qualified for a loan
At Zillow Home Loans, we can pre-qualify you in as little as 5 minutes with no impact to your credit score.An equal housing lender. NMLS #10287.

