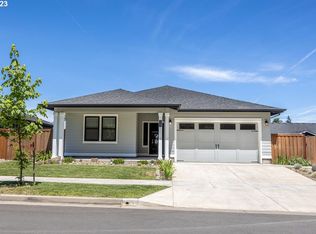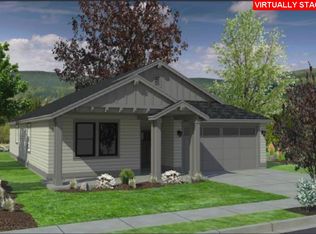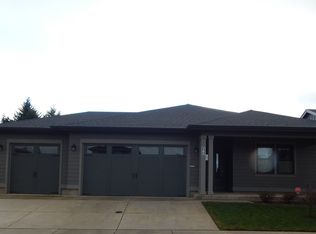Sold
$535,000
759 Argon Ave, Eugene, OR 97404
3beds
1,574sqft
Residential, Single Family Residence
Built in 2019
7,405.2 Square Feet Lot
$546,100 Zestimate®
$340/sqft
$2,613 Estimated rent
Home value
$546,100
$519,000 - $573,000
$2,613/mo
Zestimate® history
Loading...
Owner options
Explore your selling options
What's special
Stunning 2019 Built Contemporary One Level Home in Quiet Addyson Creek Neighborhood! High Ceilings Throughout welcome you into the Open Floor Plan built for Entertaining. Enjoy Hosting in the Kitchen with Granite Countertops, Large Breakfast Bar, Stainless Steel Gas Appliances, and a Pantry. Great Separation of Space allows you to Retreat to the Primary Suite where you will find a Spacious Bedroom with Attached Bath featuring Dual Sinks, a Walk in Closet, and Tile Shower. Take the fun Outdoors on the Patio and turn this blank slate yard into your dream oasis! Located conveniently close to NW Expressway, Filbert-Meadows Park, Santa Clara Shops, and More!
Zillow last checked: 8 hours ago
Listing updated: September 13, 2023 at 08:34am
Listed by:
Jordan Goschie 541-344-3234,
DC Real Estate Inc,
Stephanie Coats 541-554-9435,
DC Real Estate Inc
Bought with:
Katie Colter, 201225434
Windermere RE Lane County
Source: RMLS (OR),MLS#: 23311318
Facts & features
Interior
Bedrooms & bathrooms
- Bedrooms: 3
- Bathrooms: 2
- Full bathrooms: 2
- Main level bathrooms: 2
Primary bedroom
- Features: Ceiling Fan, High Ceilings, Suite, Wallto Wall Carpet
- Level: Main
- Area: 169
- Dimensions: 13 x 13
Bedroom 2
- Features: Closet, High Ceilings, Wallto Wall Carpet
- Level: Main
- Area: 132
- Dimensions: 11 x 12
Bedroom 3
- Features: Ceiling Fan, Closet, Wallto Wall Carpet
- Level: Main
- Area: 108
- Dimensions: 9 x 12
Primary bathroom
- Features: Double Sinks, Granite, High Ceilings, Tile Floor, Walkin Closet, Walkin Shower
- Level: Main
- Area: 156
- Dimensions: 13 x 12
Dining room
- Features: Sliding Doors, High Ceilings, Laminate Flooring
- Level: Main
- Area: 100
- Dimensions: 10 x 10
Kitchen
- Features: Dishwasher, Disposal, Eat Bar, Gas Appliances, Microwave, Pantry, Free Standing Range, Free Standing Refrigerator, Granite, High Ceilings, Laminate Flooring, Plumbed For Ice Maker
- Level: Main
- Area: 132
- Width: 12
Living room
- Features: Fireplace, High Ceilings, Wallto Wall Carpet
- Level: Main
- Area: 255
- Dimensions: 17 x 15
Heating
- Forced Air, Fireplace(s)
Cooling
- Central Air
Appliances
- Included: Dishwasher, Disposal, Free-Standing Range, Free-Standing Refrigerator, Gas Appliances, Microwave, Plumbed For Ice Maker, Stainless Steel Appliance(s), Gas Water Heater, Tank Water Heater
- Laundry: Laundry Room
Features
- Ceiling Fan(s), Granite, High Ceilings, Double Vanity, Walk-In Closet(s), Walkin Shower, Closet, Eat Bar, Pantry, Suite, Tile
- Flooring: Laminate, Tile, Wall to Wall Carpet
- Doors: Sliding Doors
- Windows: Double Pane Windows, Vinyl Frames
- Basement: Crawl Space
- Number of fireplaces: 1
- Fireplace features: Gas
Interior area
- Total structure area: 1,574
- Total interior livable area: 1,574 sqft
Property
Parking
- Total spaces: 2
- Parking features: Driveway, RV Access/Parking, Attached, Extra Deep Garage
- Attached garage spaces: 2
- Has uncovered spaces: Yes
Accessibility
- Accessibility features: Garage On Main, Main Floor Bedroom Bath, One Level, Accessibility
Features
- Levels: One
- Stories: 1
- Patio & porch: Patio, Porch
- Exterior features: Yard
- Fencing: Fenced
- Has view: Yes
- View description: Mountain(s), Trees/Woods
Lot
- Size: 7,405 sqft
- Features: Level, Sprinkler, SqFt 7000 to 9999
Details
- Additional structures: RVParking
- Parcel number: 1886199
Construction
Type & style
- Home type: SingleFamily
- Architectural style: Contemporary
- Property subtype: Residential, Single Family Residence
Materials
- Lap Siding
- Foundation: Concrete Perimeter
- Roof: Composition
Condition
- Resale
- New construction: No
- Year built: 2019
Utilities & green energy
- Gas: Gas
- Sewer: Public Sewer
- Water: Public
- Utilities for property: Cable Connected
Community & neighborhood
Location
- Region: Eugene
- Subdivision: Addyson Creek
Other
Other facts
- Listing terms: Cash,Conventional,VA Loan
- Road surface type: Paved
Price history
| Date | Event | Price |
|---|---|---|
| 9/13/2023 | Sold | $535,000-2.7%$340/sqft |
Source: | ||
| 8/11/2023 | Pending sale | $550,000$349/sqft |
Source: | ||
| 7/24/2023 | Price change | $550,000-1.8%$349/sqft |
Source: | ||
| 7/7/2023 | Price change | $560,000-2.6%$356/sqft |
Source: | ||
| 6/13/2023 | Listed for sale | $575,000+49.4%$365/sqft |
Source: | ||
Public tax history
| Year | Property taxes | Tax assessment |
|---|---|---|
| 2025 | $5,208 +1.3% | $267,306 +3% |
| 2024 | $5,143 +2.6% | $259,521 +3% |
| 2023 | $5,012 +4% | $251,963 +3% |
Find assessor info on the county website
Neighborhood: Santa Clara
Nearby schools
GreatSchools rating
- 7/10Spring Creek Elementary SchoolGrades: K-5Distance: 0.3 mi
- 6/10Madison Middle SchoolGrades: 6-8Distance: 1.4 mi
- 3/10North Eugene High SchoolGrades: 9-12Distance: 1.8 mi
Schools provided by the listing agent
- Elementary: Spring Creek
- Middle: Madison
- High: North Eugene
Source: RMLS (OR). This data may not be complete. We recommend contacting the local school district to confirm school assignments for this home.

Get pre-qualified for a loan
At Zillow Home Loans, we can pre-qualify you in as little as 5 minutes with no impact to your credit score.An equal housing lender. NMLS #10287.
Sell for more on Zillow
Get a free Zillow Showcase℠ listing and you could sell for .
$546,100
2% more+ $10,922
With Zillow Showcase(estimated)
$557,022

