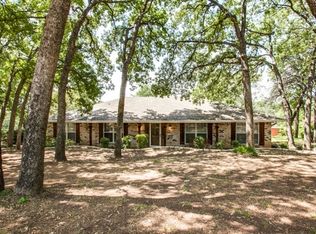Sold
Price Unknown
759 Bancroft Rd, Keller, TX 76248
5beds
4,038sqft
Farm, Single Family Residence
Built in 2014
0.8 Acres Lot
$-- Zestimate®
$--/sqft
$4,551 Estimated rent
Home value
Not available
Estimated sales range
Not available
$4,551/mo
Zestimate® history
Loading...
Owner options
Explore your selling options
What's special
Visit our OPEN HOUSE this Saturday & Sunday 1-3! Country living in the heart of North Keller & Keller ISD! This beautiful family home sits on .88 acres with NO HOA, giving you the freedom and flexibility to truly make it your own—bring your RV, recreational toys, create your dream garden or simply enjoy the space and privacy. Located in a peaceful county setting, there's room for kids to run and play, enjoying the outdoors-just the way nature intended!
This home offers 5 spacious bedrooms, 3.5 baths, and three living areas, including a huge bonus room & media room-plenty of space for everyone to spread out and enjoy. Inside you'll find engineered hardwood flooring throughout the downstairs, fresh-new carpet upstairs, and an open-concept layout where the kitchen, living and dining areas flow together and connect directly to the spacious outdoor living overlooking the pool oasis!
Step outside, you’ll find your own backyard retreat complete covered outdoor patio and a sparkling saltwater pool! The party sized pool includes a sun-soaked tanning deck, with plenty of space around it for lounging, pool parties or future outdoor additions! This is a perfect spot for relaxing, entertaining, or enjoying quiet Texas evenings under the stars. A three-car garage and garden shed offers extra storage or space for all your toys!
NO HOA means you can truly make this property your own. Don’t miss this rare opportunity to own a slice of country living with all the modern comforts—freedom, space, and style all in one incredible property!
Zillow last checked: 8 hours ago
Listing updated: July 14, 2025 at 11:39pm
Listed by:
Tammy Gill 0659282 866-277-6005,
All City Real Estate Ltd. Co. 866-277-6005
Bought with:
Erin West
EXP REALTY
Source: NTREIS,MLS#: 20968779
Facts & features
Interior
Bedrooms & bathrooms
- Bedrooms: 5
- Bathrooms: 4
- Full bathrooms: 3
- 1/2 bathrooms: 1
Primary bedroom
- Features: Ceiling Fan(s)
- Level: First
- Dimensions: 0 x 0
Breakfast room nook
- Level: First
- Dimensions: 0 x 0
Dining room
- Level: First
- Dimensions: 0 x 0
Game room
- Features: Ceiling Fan(s)
- Level: Second
- Dimensions: 0 x 0
Kitchen
- Features: Breakfast Bar, Built-in Features, Butler's Pantry, Eat-in Kitchen, Granite Counters, Kitchen Island, Stone Counters
- Level: First
- Dimensions: 0 x 0
Laundry
- Level: First
- Dimensions: 0 x 0
Living room
- Features: Ceiling Fan(s), Fireplace
- Level: First
- Dimensions: 0 x 0
Media room
- Level: Second
- Dimensions: 0 x 0
Heating
- Central
Cooling
- Central Air, Ceiling Fan(s)
Appliances
- Included: Dishwasher, Electric Range, Disposal, Microwave, Refrigerator
Features
- Decorative/Designer Lighting Fixtures, Eat-in Kitchen, Granite Counters, High Speed Internet, Kitchen Island, Open Floorplan
- Has basement: No
- Number of fireplaces: 1
- Fireplace features: Family Room, Gas, Gas Log, Gas Starter
Interior area
- Total interior livable area: 4,038 sqft
Property
Parking
- Total spaces: 3
- Parking features: Additional Parking, Driveway, Garage, Garage Door Opener, Gravel, Unpaved
- Attached garage spaces: 3
- Has uncovered spaces: Yes
Features
- Levels: Two
- Stories: 2
- Patio & porch: Covered
- Pool features: Pool
- Fencing: Back Yard,Wrought Iron
Lot
- Size: 0.80 Acres
- Features: Acreage, Corner Lot, Greenbelt, Rolling Slope, Sprinkler System
Details
- Parcel number: 00041668626
Construction
Type & style
- Home type: SingleFamily
- Architectural style: Traditional,Farmhouse
- Property subtype: Farm, Single Family Residence
Materials
- Brick
- Foundation: Slab
- Roof: Composition
Condition
- Year built: 2014
Utilities & green energy
- Sewer: Aerobic Septic
- Water: Public
- Utilities for property: Cable Available, Electricity Available, Septic Available, Water Available
Community & neighborhood
Location
- Region: Keller
- Subdivision: Osborn Addition
Price history
| Date | Event | Price |
|---|---|---|
| 7/14/2025 | Sold | -- |
Source: NTREIS #20968779 Report a problem | ||
| 6/26/2025 | Pending sale | $750,000$186/sqft |
Source: NTREIS #20968779 Report a problem | ||
| 6/13/2025 | Listed for sale | $750,000-3.2%$186/sqft |
Source: NTREIS #20968779 Report a problem | ||
| 6/12/2025 | Listing removed | $775,000$192/sqft |
Source: NTREIS #20907455 Report a problem | ||
| 6/5/2025 | Price change | $775,000-2.5%$192/sqft |
Source: NTREIS #20907455 Report a problem | ||
Public tax history
| Year | Property taxes | Tax assessment |
|---|---|---|
| 2019 | -- | $607,966 +6.3% |
| 2017 | $8,320 +14% | $572,117 +90.7% |
| 2016 | $7,298 -8.8% | $300,000 -36.5% |
Find assessor info on the county website
Neighborhood: 76248
Nearby schools
GreatSchools rating
- 9/10Keller-Harvel Elementary SchoolGrades: PK-4Distance: 1 mi
- 8/10Keller Middle SchoolGrades: 7-8Distance: 1.5 mi
- 8/10Keller High SchoolGrades: 9-12Distance: 0.7 mi
Schools provided by the listing agent
- Elementary: Kellerharv
- Middle: Keller
- High: Keller
- District: Keller ISD
Source: NTREIS. This data may not be complete. We recommend contacting the local school district to confirm school assignments for this home.
