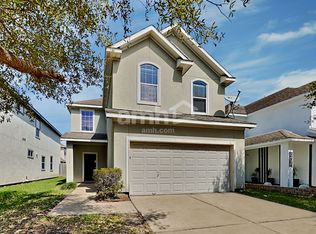CHARMING RANCH home zoned to WILCHESTER ELEMENTARY! This home is FRESHLY updated and incredibly SPACIOUS. LUCIOUS landscaping provides a TRANQUIL retreat in the backyard, and you had DIRECT ACCESS to Nottingham Park! Enjoy a formal living and dining room with GORGEOUS chandelier! The hallway invites you to BRIGHT den, with PICTURESQUE window and built-ins for great storage. The kitchen has STAINLESS STEEL appliances, and EXPANSIVE granite counters. The split layout offers great privacy! The exterior of the home is enchanting, with a CIRCLE DRIVEWAY and beautiful tree. Living so close to Nottingham Park, you will enjoy walking paths, rock climbing wall, playground and splash pad, and greenery perfect for an afternoon picnic! Residents of Nottingham West enjoy peaceful, TREE-LINED streets and close proximity to I-10 and major Houston attractions, including City Centre! Landscaping is INCLUDED! Schedule your tour today!
Copyright notice - Data provided by HAR.com 2022 - All information provided should be independently verified.
House for rent
$3,100/mo
759 Carlingford Ln, Houston, TX 77079
5beds
2,100sqft
Price may not include required fees and charges.
Singlefamily
Available now
-- Pets
Electric
-- Laundry
-- Parking
Natural gas
What's special
Circle drivewaySplit layoutStainless steel appliancesExpansive granite countersBright denTree-lined streetsBeautiful tree
- 20 days
- on Zillow |
- -- |
- -- |
Travel times
Looking to buy when your lease ends?
Consider a first-time homebuyer savings account designed to grow your down payment with up to a 6% match & 4.15% APY.
Facts & features
Interior
Bedrooms & bathrooms
- Bedrooms: 5
- Bathrooms: 3
- Full bathrooms: 3
Heating
- Natural Gas
Cooling
- Electric
Appliances
- Included: Dishwasher, Disposal, Microwave, Oven, Range, Stove
Features
- All Bedrooms Down, Primary Bed - 1st Floor, Split Plan
Interior area
- Total interior livable area: 2,100 sqft
Property
Parking
- Details: Contact manager
Features
- Stories: 1
- Exterior features: Additional Parking, All Bedrooms Down, Architecture Style: Traditional, Circular Driveway, Heating: Gas, Landscaping included in rent, Lot Features: Subdivided, No Garage, Primary Bed - 1st Floor, Split Plan, Subdivided
Details
- Parcel number: 0974970000003
Construction
Type & style
- Home type: SingleFamily
- Property subtype: SingleFamily
Condition
- Year built: 1967
Community & HOA
Location
- Region: Houston
Financial & listing details
- Lease term: Long Term,12 Months
Price history
| Date | Event | Price |
|---|---|---|
| 7/17/2025 | Listed for rent | $3,100+37.8%$1/sqft |
Source: | ||
| 6/12/2020 | Listing removed | $2,250$1/sqft |
Source: Walzel Properties #12030968 | ||
| 6/6/2020 | Listed for rent | $2,250+2.3%$1/sqft |
Source: Walzel Properties #12030968 | ||
| 1/26/2020 | Listing removed | $2,200$1/sqft |
Source: Walzel Properties #64038873 | ||
| 1/7/2020 | Price change | $2,200-3.3%$1/sqft |
Source: Walzel Properties #64038873 | ||
![[object Object]](https://photos.zillowstatic.com/fp/c052a01978ada9ef453a03d2c620a1e1-p_i.jpg)
