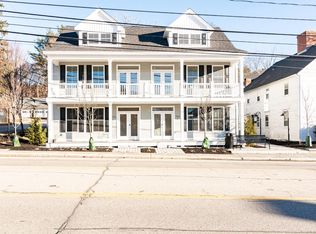Closed
Listed by:
Paula Forbes,
Central Falls Realty Phone:603-742-2121
Bought with: Duston Leddy Real Estate
$479,900
759 Central Avenue UNIT 1, Dover, NH 03820
3beds
2,160sqft
Condominium, Townhouse
Built in 2024
0.42 Acres Lot
$497,400 Zestimate®
$222/sqft
$3,306 Estimated rent
Home value
$497,400
$458,000 - $542,000
$3,306/mo
Zestimate® history
Loading...
Owner options
Explore your selling options
What's special
Location is everything! This condo is perfectly situated right next to the hospital and just a short walk to downtown and the train station. Enjoy easy access to the Spaulding Turnpike and the bus station, making commuting a breeze. Inside, you’ll find three spacious bedrooms along with a cozy office area and a lovely balcony. The fantastic closet space includes a walk-in closet in the primary suite, which also features a beautiful bathroom. Don't miss out on this fantastic opportunity!
Zillow last checked: 8 hours ago
Listing updated: March 14, 2025 at 02:18pm
Listed by:
Paula Forbes,
Central Falls Realty Phone:603-742-2121
Bought with:
Maggie Fahey
Duston Leddy Real Estate
Source: PrimeMLS,MLS#: 5026225
Facts & features
Interior
Bedrooms & bathrooms
- Bedrooms: 3
- Bathrooms: 3
- Full bathrooms: 2
- 1/2 bathrooms: 1
Heating
- Mini Split
Cooling
- Mini Split
Appliances
- Included: Dishwasher, Microwave, Refrigerator, Electric Stove
- Laundry: Laundry Hook-ups, 2nd Floor Laundry
Features
- Dining Area, Kitchen Island, Kitchen/Dining, Living/Dining, Primary BR w/ BA, Walk-In Closet(s)
- Flooring: Carpet, Tile, Vinyl, Vinyl Plank
- Basement: Concrete,Concrete Floor,Slab
Interior area
- Total structure area: 2,160
- Total interior livable area: 2,160 sqft
- Finished area above ground: 2,160
- Finished area below ground: 0
Property
Parking
- Parking features: Paved, Assigned, On Site
Accessibility
- Accessibility features: Paved Parking
Features
- Levels: 3,Multi-Level,Tri-Level
- Stories: 3
- Exterior features: Deck
Lot
- Size: 0.42 Acres
- Features: Condo Development, Level, Major Road Frontage, Near Shopping, Near Public Transit, Near Railroad, Near Hospital
Details
- Zoning description: G
Construction
Type & style
- Home type: Townhouse
- Property subtype: Condominium, Townhouse
Materials
- Wood Frame
- Foundation: Concrete, Poured Concrete, Concrete Slab
- Roof: Asphalt Shingle
Condition
- New construction: Yes
- Year built: 2024
Utilities & green energy
- Electric: 150 Amp Service, Circuit Breakers
- Sewer: Public Sewer
- Utilities for property: Cable
Community & neighborhood
Security
- Security features: Smoke Detector(s)
Location
- Region: Dover
HOA & financial
Other financial information
- Additional fee information: Fee: $200
Other
Other facts
- Road surface type: Paved
Price history
| Date | Event | Price |
|---|---|---|
| 3/14/2025 | Sold | $479,900$222/sqft |
Source: | ||
| 2/24/2025 | Contingent | $479,900$222/sqft |
Source: | ||
| 1/9/2025 | Listed for sale | $479,900$222/sqft |
Source: | ||
Public tax history
Tax history is unavailable.
Neighborhood: 03820
Nearby schools
GreatSchools rating
- 5/10Dover Middle SchoolGrades: 5-8Distance: 2.3 mi
- NADover Senior High SchoolGrades: 9-12Distance: 2.5 mi
- 6/10Frances G. Hopkins Elementary School at Horne StreetGrades: K-4Distance: 0.4 mi
Schools provided by the listing agent
- Elementary: Horne Street School
- Middle: Dover Middle School
- High: Dover High School
- District: Dover School District SAU #11
Source: PrimeMLS. This data may not be complete. We recommend contacting the local school district to confirm school assignments for this home.

Get pre-qualified for a loan
At Zillow Home Loans, we can pre-qualify you in as little as 5 minutes with no impact to your credit score.An equal housing lender. NMLS #10287.
Sell for more on Zillow
Get a free Zillow Showcase℠ listing and you could sell for .
$497,400
2% more+ $9,948
With Zillow Showcase(estimated)
$507,348