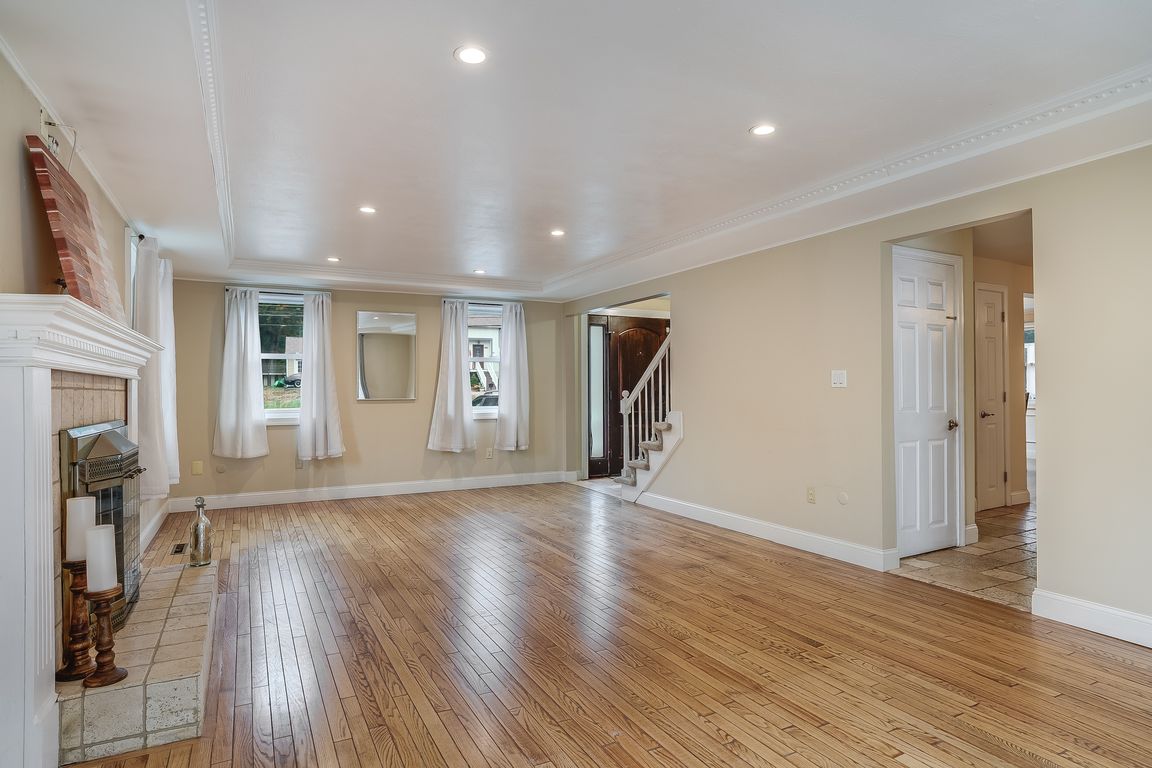
Active
$624,900
3beds
3,374sqft
759 Cohas Avenue, Manchester, NH 03109
3beds
3,374sqft
Single family residence
Built in 1976
0.46 Acres
2 Garage spaces
$185 price/sqft
What's special
Central vacuumHot tubHeated inground poolVaulted ceilingShadow boxingGleaming hw floorUpdated eat-in kitchen
Outstanding Gambrel w/ sunroom addition, in-law suite in basement & amenities galore in desirable suburban location featuring 1st floor w/ inviting tiled entry w/ built-in coat closet w/ bench w/ shoe storage, fantastic front to back living room w/ tray ceiling, fireplace w/ gas insert, gleaming HW floor & slider ...
- 6 days |
- 1,698 |
- 91 |
Source: PrimeMLS,MLS#: 5066360
Travel times
Family Room
Kitchen
Primary Bedroom
Zillow last checked: 7 hours ago
Listing updated: October 18, 2025 at 07:49am
Listed by:
Peter Beauchemin,
Realty One Group Next Level 603-262-3500
Source: PrimeMLS,MLS#: 5066360
Facts & features
Interior
Bedrooms & bathrooms
- Bedrooms: 3
- Bathrooms: 4
- Full bathrooms: 1
- 3/4 bathrooms: 2
- 1/2 bathrooms: 1
Heating
- Natural Gas, Baseboard, Electric, Hot Air
Cooling
- Central Air
Appliances
- Included: Gas Cooktop, Dishwasher, Dryer, Microwave, Wall Oven, Refrigerator, Washer, Electric Water Heater, Tank Water Heater
- Laundry: Laundry Hook-ups, In Basement
Features
- Central Vacuum, Dining Area, Hearth, In-Law Suite, Kitchen/Dining, Primary BR w/ BA, Natural Light
- Flooring: Carpet, Ceramic Tile, Laminate, Tile, Wood
- Windows: Blinds
- Basement: Climate Controlled,Concrete,Daylight,Finished,Full,Interior Stairs,Storage Space,Walkout,Basement Stairs,Interior Entry
- Attic: Attic with Hatch/Skuttle
- Number of fireplaces: 1
- Fireplace features: Gas, 1 Fireplace, Wood Stove Hook-up
Interior area
- Total structure area: 3,506
- Total interior livable area: 3,374 sqft
- Finished area above ground: 2,253
- Finished area below ground: 1,121
Video & virtual tour
Property
Parking
- Total spaces: 6
- Parking features: Circular Driveway, Paved, Auto Open, Direct Entry, Finished, Driveway, Garage, Parking Spaces 6+, Attached
- Garage spaces: 2
- Has uncovered spaces: Yes
Features
- Levels: Two
- Stories: 2
- Patio & porch: Patio, Heated Porch
- Exterior features: Balcony, Deck, Garden, Natural Shade, Shed
- Has private pool: Yes
- Pool features: In Ground
- Has spa: Yes
- Spa features: Heated
- Fencing: Full
- Frontage length: Road frontage: 100
Lot
- Size: 0.46 Acres
- Features: Country Setting, Landscaped, Level
Details
- Parcel number: MNCHM0827B000L0009
- Zoning description: R-1A
Construction
Type & style
- Home type: SingleFamily
- Architectural style: Gambrel
- Property subtype: Single Family Residence
Materials
- Wood Frame, Vinyl Siding
- Foundation: Poured Concrete
- Roof: Asphalt Shingle
Condition
- New construction: No
- Year built: 1976
Utilities & green energy
- Electric: 200+ Amp Service, Circuit Breakers
- Sewer: 1000 Gallon, Leach Field, Private Sewer, Septic Tank
- Utilities for property: Phone, Cable
Community & HOA
Location
- Region: Manchester
Financial & listing details
- Price per square foot: $185/sqft
- Tax assessed value: $408,300
- Annual tax amount: $7,995
- Date on market: 10/18/2025