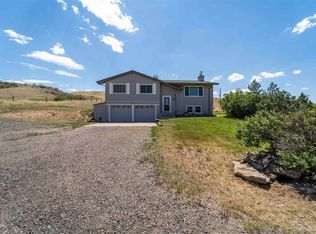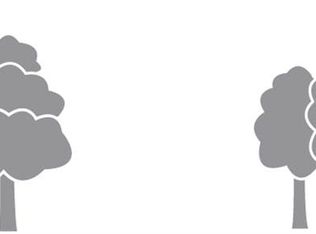Sold
Price Unknown
759 Crow Creek Rd, Cheyenne, WY 82009
3beds
2,159sqft
Rural Residential, Residential
Built in 1996
11.2 Acres Lot
$541,600 Zestimate®
$--/sqft
$2,395 Estimated rent
Home value
$541,600
$515,000 - $569,000
$2,395/mo
Zestimate® history
Loading...
Owner options
Explore your selling options
What's special
Peaceful Country Living with Breathtaking Views in Table Mountain Subdivision. Nestled on 11.20 fully fenced acres, this charming 1.5-story home offers the perfect blend of modern updates and country living. Bring your horses—this property is set up and ready with a loafing shed and an enclosed tack room/workshop. Step inside to find new flooring throughout, fresh paint, updated light fixtures, and modern appliances. The spacious, open-concept living and dining area is designed to capture the stunning views of the Crow Creek Valley, creating a bright and inviting atmosphere for relaxing or entertaining by the wood-burning fireplace. Enjoy the outdoors from the wrap-around deck or unwind on one of the newly built decks while soaking in the peaceful scenery. This home also features a drive-under two-car garage, three bedrooms, three bathrooms, and two potential laundry locations for added convenience. Let's not forget the private balcony off the primary bedroom! Tucked away off the beaten path, this home offers the serenity of country life with unbeatable panoramic views. Don’t miss the bench perched above the home, where you can watch the sunset over the mountains—a truly magical spot to end your day.
Zillow last checked: 8 hours ago
Listing updated: December 17, 2025 at 05:45pm
Listed by:
Ciarra Borucki 307-640-4086,
eXp Realty, LLC
Bought with:
Mariah Jeffery
Coldwell Banker, The Property Exchange
Source: Cheyenne BOR,MLS#: 98868
Facts & features
Interior
Bedrooms & bathrooms
- Bedrooms: 3
- Bathrooms: 3
- Full bathrooms: 3
- Main level bathrooms: 1
Primary bedroom
- Level: Upper
- Area: 221
- Dimensions: 17 x 13
Bedroom 2
- Level: Main
- Area: 132
- Dimensions: 12 x 11
Bedroom 3
- Level: Basement
- Area: 100
- Dimensions: 10 x 10
Bathroom 1
- Features: Full
- Level: Main
Bathroom 2
- Features: Full
- Level: Upper
Bathroom 3
- Features: Full
- Level: Basement
Dining room
- Level: Main
- Area: 153
- Dimensions: 17 x 9
Kitchen
- Level: Main
- Area: 264
- Dimensions: 24 x 11
Living room
- Level: Main
- Area: 330
- Dimensions: 22 x 15
Basement
- Area: 600
Heating
- Forced Air, Wood Stove, Propane
Cooling
- None
Appliances
- Included: Dishwasher, Disposal, Microwave, Range, Refrigerator
- Laundry: Main Level
Features
- Eat-in Kitchen, Pantry, Separate Dining, Vaulted Ceiling(s), Walk-In Closet(s)
- Flooring: Laminate, Luxury Vinyl
- Windows: Bay Window(s)
- Basement: Walk-Out Access,Partially Finished
- Number of fireplaces: 1
- Fireplace features: One, Wood Burning
Interior area
- Total structure area: 2,159
- Total interior livable area: 2,159 sqft
- Finished area above ground: 1,559
Property
Parking
- Total spaces: 2
- Parking features: 2 Car Attached, Heated Garage, Garage Door Opener
- Attached garage spaces: 2
Accessibility
- Accessibility features: None
Features
- Levels: One and One Half
- Stories: 1
- Patio & porch: Deck
- Fencing: Fenced
Lot
- Size: 11.20 Acres
- Dimensions: 487,872
- Features: Native Plants, Pasture
Details
- Additional structures: Outbuilding, Loafing Shed
- Parcel number: 14690520300700
- Special conditions: None of the Above
- Horses can be raised: Yes
Construction
Type & style
- Home type: SingleFamily
- Property subtype: Rural Residential, Residential
Materials
- Vinyl Siding
- Foundation: Basement
- Roof: Metal
Condition
- New construction: No
- Year built: 1996
Utilities & green energy
- Electric: Black Hills Energy
- Gas: Propane
- Sewer: Septic Tank
- Water: Well
Green energy
- Energy efficient items: Thermostat, Ceiling Fan
Community & neighborhood
Security
- Security features: Radon Mitigation System, Automated Locks
Community
- Community features: Wildlife
Location
- Region: Cheyenne
- Subdivision: Table Mountain
HOA & financial
HOA
- Has HOA: Yes
- HOA fee: $30 annually
- Services included: Road Maintenance
Other
Other facts
- Listing agreement: N
- Listing terms: Cash,Conventional,FHA,VA Loan
Price history
| Date | Event | Price |
|---|---|---|
| 12/29/2025 | Listing removed | $2,000$1/sqft |
Source: Zillow Rentals Report a problem | ||
| 12/19/2025 | Listed for rent | $2,000$1/sqft |
Source: Zillow Rentals Report a problem | ||
| 12/17/2025 | Sold | -- |
Source: | ||
| 10/19/2025 | Pending sale | $535,000$248/sqft |
Source: | ||
| 10/17/2025 | Listed for sale | $535,000+42.7%$248/sqft |
Source: | ||
Public tax history
| Year | Property taxes | Tax assessment |
|---|---|---|
| 2024 | $1,764 -5.7% | $26,251 -7.8% |
| 2023 | $1,871 +22.6% | $28,472 +25.3% |
| 2022 | $1,526 -1.3% | $22,718 -1.1% |
Find assessor info on the county website
Neighborhood: 82009
Nearby schools
GreatSchools rating
- 7/10Gilchrist Elementary SchoolGrades: K-6Distance: 5.1 mi
- 6/10McCormick Junior High SchoolGrades: 7-8Distance: 16.1 mi
- 7/10Central High SchoolGrades: 9-12Distance: 16.3 mi

