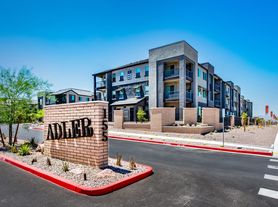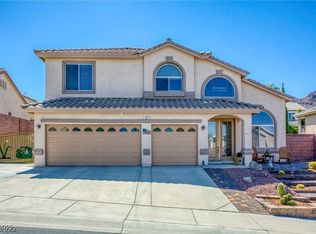NEARLY-NEW SINGLE-STORY HOME IN CADENCE COMMUNITY WITH CUSTOM UPGRADES*COMMUNITY POOL, PICKLEBALL, 50-ACRE PARK WITH FREE WI-FI, SPLASH PAD, WALKING/JOGGING/BIKING TRAILS, ADVENTURE PARK, FITNESS COURT, PET PARK & MORE*GREAT, NEW RETAIL, RESTAURANTS & HOSPITAL NEARBY*EZ ACCESS TO 215 & 95*HOME FEATURES COURTYARD ENTRY*CUSTOM 2-TONE PAINT*TILE FLOORING IN TRAFFIC AREAS*UPGRADED CARPET IN BEDROOMS*UPGRADED LIGHTING, FANS & FIXTURES WITH SMART FEATURES*ZEBRA SHADES*SPACIOUS LIVING & DINING AREAS*LINEAR FIREPLACE*LIVING ROOM TV INCLUDED*ISLAND KITCHEN WITH QUARTZ COUNTERS, STAINLESS STEEL APPLIANCES, PANTRY & BREAKFAST BAR*ALL APPLIANCES INCLUDED*SEPARATE PRIMARY SUITE WITH HUGE WALK-IN CLOSET, DOUBLE VANITY, MAKE-UP VANITY & WALK-IN SHOWER*NICE-SIZED GUEST BEDROOMS*GUEST BATH WITH EXTENDED VANITY*LAUNDRY ROOM WITH BASIN & CABINETRY*ALARM SYSTEM*RING DOORBELL*TANKLESS WATER HEATER*WATER SOFTENER*EV CHARGER OUTLET IN GARAGE*PRIVATE YARD*COVERED PATIO*SOME FURNISHINGS INCLUDED*
The data relating to real estate for sale on this web site comes in part from the INTERNET DATA EXCHANGE Program of the Greater Las Vegas Association of REALTORS MLS. Real estate listings held by brokerage firms other than this site owner are marked with the IDX logo.
Information is deemed reliable but not guaranteed.
Copyright 2022 of the Greater Las Vegas Association of REALTORS MLS. All rights reserved.
House for rent
$2,595/mo
759 Drammatico Pl, Henderson, NV 89011
4beds
2,072sqft
Price may not include required fees and charges.
Singlefamily
Available now
Cats, dogs OK
Central air, electric, ceiling fan
In unit laundry
4 Attached garage spaces parking
Fireplace
What's special
Courtyard entryGuest bedroomsCovered patioSeparate primary suitePrivate yardStainless steel appliancesBreakfast bar
- 1 day |
- -- |
- -- |
Travel times
Looking to buy when your lease ends?
Consider a first-time homebuyer savings account designed to grow your down payment with up to a 6% match & 3.83% APY.
Facts & features
Interior
Bedrooms & bathrooms
- Bedrooms: 4
- Bathrooms: 2
- Full bathrooms: 1
- 3/4 bathrooms: 1
Heating
- Fireplace
Cooling
- Central Air, Electric, Ceiling Fan
Appliances
- Included: Dishwasher, Disposal, Dryer, Microwave, Oven, Refrigerator, Stove, Washer
- Laundry: In Unit
Features
- Bedroom on Main Level, Ceiling Fan(s), Primary Downstairs, Window Treatments
- Flooring: Carpet
- Has fireplace: Yes
Interior area
- Total interior livable area: 2,072 sqft
Video & virtual tour
Property
Parking
- Total spaces: 4
- Parking features: Attached, Garage, Private, Covered
- Has attached garage: Yes
- Details: Contact manager
Features
- Stories: 1
- Exterior features: Architecture Style: One Story, Association Fees included in rent, Attached, Bedroom on Main Level, Ceiling Fan(s), Finished Garage, Floor Covering: Ceramic, Flooring: Ceramic, Garage, Garage Door Opener, Guest, Inside Entrance, Jogging Path, Park, Pet Park, Pickleball, Pool, Primary Downstairs, Private, Security System Owned, Tankless Water Heater, Water Softener Owned, Window Treatments
Details
- Parcel number: 17906711011
Construction
Type & style
- Home type: SingleFamily
- Property subtype: SingleFamily
Condition
- Year built: 2020
Community & HOA
Location
- Region: Henderson
Financial & listing details
- Lease term: Contact For Details
Price history
| Date | Event | Price |
|---|---|---|
| 10/20/2025 | Listed for rent | $2,595$1/sqft |
Source: LVR #2728998 | ||
| 8/17/2025 | Listing removed | $2,595$1/sqft |
Source: LVR #2704348 | ||
| 8/5/2025 | Price change | $2,595-3.7%$1/sqft |
Source: LVR #2704348 | ||
| 7/25/2025 | Listed for rent | $2,695+12.3%$1/sqft |
Source: LVR #2704348 | ||
| 6/21/2025 | Listing removed | $2,400$1/sqft |
Source: Zillow Rentals | ||

