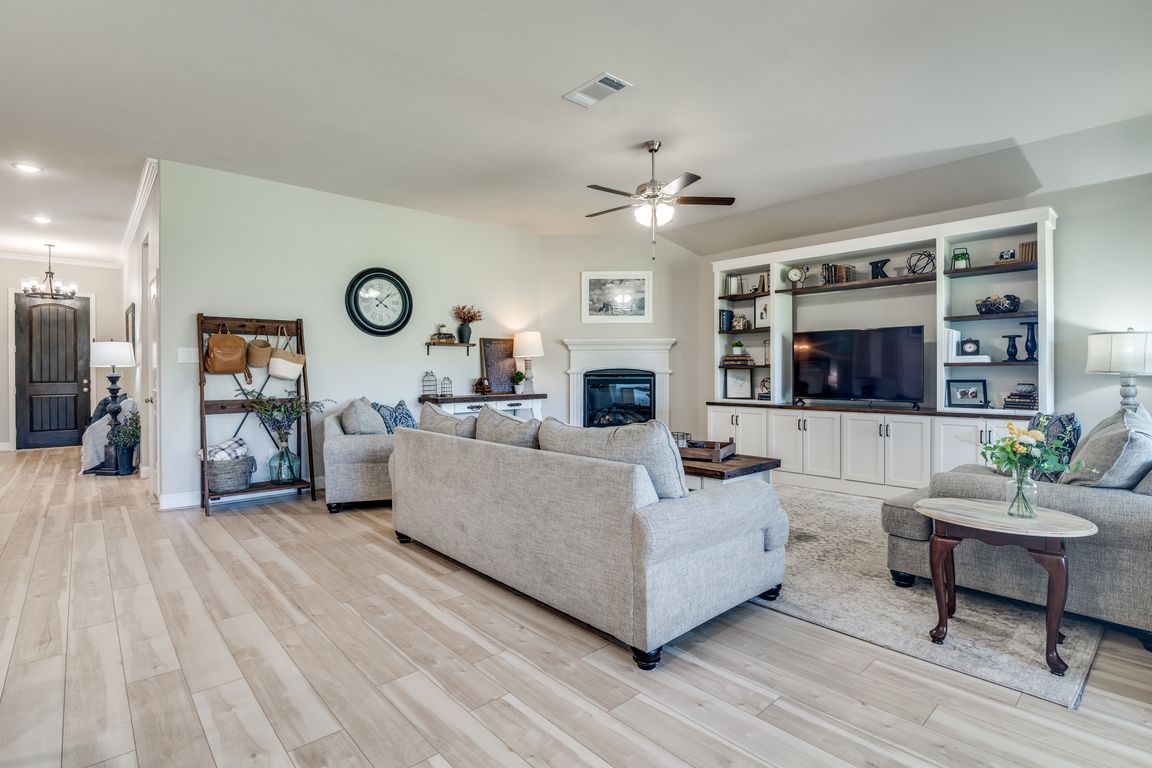
For salePrice cut: $1.5K (8/8)
$547,500
4beds
2,440sqft
759 Hickory Ln, Royse City, TX 75189
4beds
2,440sqft
Single family residence
Built in 2022
1.71 Acres
2 Attached garage spaces
$224 price/sqft
$500 annually HOA fee
What's special
Immaculate single story homeOpen floor planDedicated home officeCovered patioGenerous walk in closetIsland kitchenGas cooktop
*MOTIVATED SELLERS - BUYER BONUS: GET UP TO $10,000 TO USE YOUR WAY! Use it towards your closing costs or to lower your interest rate!* WOW, this is your chance to live the country life on 1.7 acres, while still enjoying the privacy of living in an ...
- 3 days
- on Zillow |
- 292 |
- 10 |
Source: NTREIS,MLS#: 21042116
Travel times
Living Room
Primary Bedroom
Dining Room
Zillow last checked: 7 hours ago
Listing updated: August 26, 2025 at 12:10am
Listed by:
Karen Wydra 0490793 972-771-8163,
Ebby Halliday, REALTORS 972-771-8163
Source: NTREIS,MLS#: 21042116
Facts & features
Interior
Bedrooms & bathrooms
- Bedrooms: 4
- Bathrooms: 3
- Full bathrooms: 2
- 1/2 bathrooms: 1
Primary bedroom
- Features: Ceiling Fan(s), Double Vanity, En Suite Bathroom, Garden Tub/Roman Tub, Separate Shower, Walk-In Closet(s)
- Level: First
- Dimensions: 16 x 15
Bedroom
- Features: Split Bedrooms
- Level: First
- Dimensions: 13 x 12
Bedroom
- Level: First
- Dimensions: 12 x 11
Bedroom
- Level: First
- Dimensions: 11 x 11
Breakfast room nook
- Level: First
- Dimensions: 13 x 11
Dining room
- Level: First
- Dimensions: 12 x 10
Kitchen
- Features: Breakfast Bar, Built-in Features, Kitchen Island, Stone Counters, Walk-In Pantry
- Level: First
- Dimensions: 16 x 13
Living room
- Features: Ceiling Fan(s), Fireplace
- Level: First
- Dimensions: 20 x 19
Office
- Features: Ceiling Fan(s)
- Level: First
- Dimensions: 10 x 10
Utility room
- Features: Utility Room
- Level: First
- Dimensions: 9 x 6
Heating
- Central, Electric
Cooling
- Central Air, Ceiling Fan(s), Electric
Appliances
- Included: Dishwasher, Gas Cooktop, Disposal, Gas Water Heater, Microwave
Features
- Double Vanity, Kitchen Island, Open Floorplan, Smart Home, Walk-In Closet(s)
- Flooring: Carpet
- Has basement: No
- Number of fireplaces: 1
- Fireplace features: Propane
Interior area
- Total interior livable area: 2,440 sqft
Video & virtual tour
Property
Parking
- Total spaces: 2
- Parking features: Door-Multi, Garage, Garage Door Opener, Inside Entrance, Parking Pad, Garage Faces Side
- Attached garage spaces: 2
- Has uncovered spaces: Yes
Features
- Levels: One
- Stories: 1
- Patio & porch: Covered
- Exterior features: Rain Gutters
- Pool features: None
- Fencing: Wrought Iron
Lot
- Size: 1.71 Acres
- Dimensions: 530 x 141
- Features: Acreage, Interior Lot, Many Trees, Subdivision
Details
- Parcel number: 206548
- Other equipment: Generator, Satellite Dish
Construction
Type & style
- Home type: SingleFamily
- Architectural style: Traditional,Detached
- Property subtype: Single Family Residence
Materials
- Brick, Stone Veneer
- Foundation: Slab
- Roof: Composition
Condition
- Year built: 2022
Utilities & green energy
- Sewer: Septic Tank
- Utilities for property: Propane, Septic Available
Community & HOA
Community
- Features: Community Mailbox
- Security: Other
- Subdivision: Preserve At Union Valley
HOA
- Has HOA: Yes
- Services included: All Facilities, Association Management, Maintenance Grounds
- HOA fee: $500 annually
- HOA name: 4Sight Property Management
- HOA phone: 469-287-8583
Location
- Region: Royse City
Financial & listing details
- Price per square foot: $224/sqft
- Annual tax amount: $7,154
- Date on market: 8/25/2025
- Exclusions: None