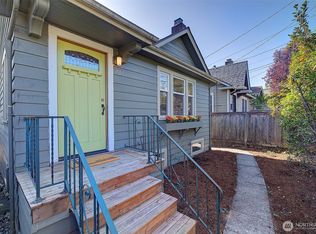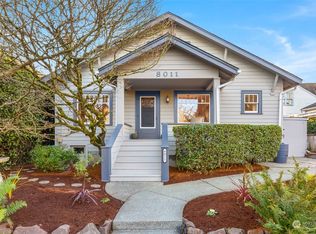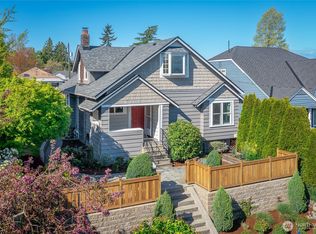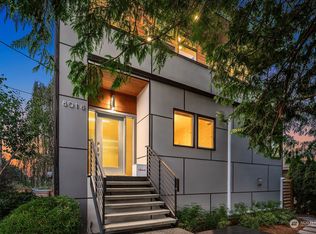Sold
Listed by:
Dustin Ziegelmann,
Windermere Real Estate Midtown
Bought with: Windermere R.E. Shoreline
$1,372,000
759 N 80th Street, Seattle, WA 98103
3beds
2,589sqft
Single Family Residence
Built in 1904
2,975.15 Square Feet Lot
$1,352,100 Zestimate®
$530/sqft
$4,719 Estimated rent
Home value
$1,352,100
$1.24M - $1.47M
$4,719/mo
Zestimate® history
Loading...
Owner options
Explore your selling options
What's special
A rare opportunity to own an ultra-flexible nearly 2600 SF live/work property. Grandfathered mixed-use building in single-family zone. Over 120 years old & fully updated w/21st Century systems: 2 new electrical panels (400 amps), new roof scheduled, updated plumbing & insulated windows plus fantastic insulation. The storefront has hosted a variety of businesses: market, retail shop, hair salon & art gallery-Buyer to verify current use options. Main kitchen is all new w/slab quartz, SS appliances and beautiful tile work. Both bathrooms are updated w/heated floors and custom finishes. The 2nd floor is a separate suite with skylights, spacious rooms, a kitchenette & 3/4 bath. Private yard w/patio spaces plus a detached garage. 91 walkscore!
Zillow last checked: 8 hours ago
Listing updated: May 17, 2025 at 04:03am
Offers reviewed: Apr 02
Listed by:
Dustin Ziegelmann,
Windermere Real Estate Midtown
Bought with:
Laura L. Kinzel, 23348
Windermere R.E. Shoreline
Source: NWMLS,MLS#: 2351915
Facts & features
Interior
Bedrooms & bathrooms
- Bedrooms: 3
- Bathrooms: 3
- Full bathrooms: 1
- 3/4 bathrooms: 1
- 1/2 bathrooms: 1
- Main level bathrooms: 2
- Main level bedrooms: 2
Primary bedroom
- Level: Main
Bedroom
- Level: Main
Bathroom full
- Level: Main
Other
- Level: Main
Entry hall
- Level: Main
Great room
- Level: Main
Kitchen with eating space
- Level: Main
Heating
- Baseboard
Cooling
- None
Appliances
- Included: Dishwasher(s), Disposal, Dryer(s), Refrigerator(s), Stove(s)/Range(s), Washer(s), Garbage Disposal
Features
- Bath Off Primary, Dining Room
- Flooring: Bamboo/Cork, Ceramic Tile, Vinyl Plank
- Windows: Double Pane/Storm Window, Skylight(s)
- Basement: None
- Has fireplace: No
Interior area
- Total structure area: 2,589
- Total interior livable area: 2,589 sqft
Property
Parking
- Total spaces: 1
- Parking features: Driveway, Detached Garage, Off Street
- Garage spaces: 1
Features
- Levels: Two
- Stories: 2
- Entry location: Main
- Patio & porch: Bath Off Primary, Ceramic Tile, Double Pane/Storm Window, Dining Room, Skylight(s)
Lot
- Size: 2,975 sqft
- Features: Corner Lot, Curbs, Paved, Sidewalk, Fenced-Fully, Patio
- Topography: Level
Details
- Parcel number: 3797000245
- Special conditions: Standard
Construction
Type & style
- Home type: SingleFamily
- Architectural style: See Remarks
- Property subtype: Single Family Residence
Materials
- Cement Planked, Metal/Vinyl, Wood Siding, Wood Products, Cement Plank
- Foundation: Poured Concrete
- Roof: Composition
Condition
- Year built: 1904
- Major remodel year: 1990
Utilities & green energy
- Electric: Company: Seattle City Light
- Sewer: Sewer Connected, Company: Seattle
- Water: Public, Company: Seattle
Community & neighborhood
Location
- Region: Seattle
- Subdivision: Green Lake
Other
Other facts
- Listing terms: Cash Out,Conventional
- Cumulative days on market: 13 days
Price history
| Date | Event | Price |
|---|---|---|
| 4/16/2025 | Sold | $1,372,000+9.8%$530/sqft |
Source: | ||
| 4/3/2025 | Pending sale | $1,250,000$483/sqft |
Source: | ||
| 3/28/2025 | Listed for sale | $1,250,000+13.1%$483/sqft |
Source: | ||
| 3/10/2022 | Sold | $1,105,000+0.9%$427/sqft |
Source: | ||
| 11/28/2021 | Pending sale | $1,095,000$423/sqft |
Source: | ||
Public tax history
| Year | Property taxes | Tax assessment |
|---|---|---|
| 2024 | $10,573 +2.3% | $1,088,600 +0.4% |
| 2023 | $10,334 +16.2% | $1,084,300 +4.8% |
| 2022 | $8,892 +107.3% | $1,035,100 +138.8% |
Find assessor info on the county website
Neighborhood: Greenwood
Nearby schools
GreatSchools rating
- 8/10Daniel Bagley Elementary SchoolGrades: K-5Distance: 0.2 mi
- 9/10Robert Eagle Staff Middle SchoolGrades: 6-8Distance: 0.7 mi
- 8/10Ingraham High SchoolGrades: 9-12Distance: 2.8 mi
Schools provided by the listing agent
- Elementary: Daniel Bagley
- Middle: Robert Eagle Staff Middle School
- High: Ingraham High
Source: NWMLS. This data may not be complete. We recommend contacting the local school district to confirm school assignments for this home.
Get a cash offer in 3 minutes
Find out how much your home could sell for in as little as 3 minutes with a no-obligation cash offer.
Estimated market value$1,352,100
Get a cash offer in 3 minutes
Find out how much your home could sell for in as little as 3 minutes with a no-obligation cash offer.
Estimated market value
$1,352,100



