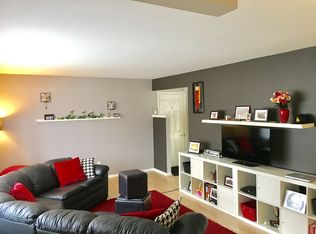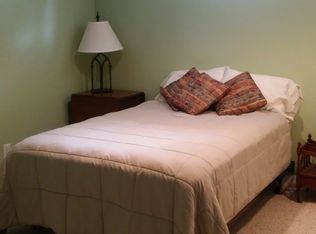Closed
$305,000
759 North Wright Road, Janesville, WI 53546
3beds
1,190sqft
Single Family Residence
Built in 1974
0.27 Acres Lot
$319,200 Zestimate®
$256/sqft
$1,779 Estimated rent
Home value
$319,200
$281,000 - $364,000
$1,779/mo
Zestimate® history
Loading...
Owner options
Explore your selling options
What's special
Nothing to do but move in! Step inside this eastside Janesville home to find updated, bright and neutral finishes sure to work with any style! Home features new floors, trim work and freshly painted wall throughout. Preparing a meal will be easy in your brand new kitchen with all new cabinets, countertops and appliances. Off the dining area you'll find a large covered patio ready for entertaining! An updated bath with laundry hookups and three bedrooms round out the main level. Recent exterior improvements include new siding, windows and doors. Room sizes are approximate, buyer to verify if important.
Zillow last checked: 8 hours ago
Listing updated: March 14, 2025 at 08:15pm
Listed by:
Nathan Anderson 608-752-0814,
Marklein Builders Inc
Bought with:
Scott Mansur
Source: WIREX MLS,MLS#: 1989083 Originating MLS: South Central Wisconsin MLS
Originating MLS: South Central Wisconsin MLS
Facts & features
Interior
Bedrooms & bathrooms
- Bedrooms: 3
- Bathrooms: 1
- Full bathrooms: 1
- Main level bedrooms: 3
Primary bedroom
- Level: Main
- Area: 120
- Dimensions: 12 x 10
Bedroom 2
- Level: Main
- Area: 100
- Dimensions: 10 x 10
Bedroom 3
- Level: Main
- Area: 110
- Dimensions: 10 x 11
Bathroom
- Features: No Master Bedroom Bath
Kitchen
- Level: Main
- Area: 90
- Dimensions: 10 x 9
Living room
- Level: Main
- Area: 228
- Dimensions: 19 x 12
Heating
- Natural Gas, Electric, Forced Air
Cooling
- Central Air
Appliances
- Included: Range/Oven, Refrigerator, Dishwasher, Water Softener
Features
- Breakfast Bar
- Flooring: Wood or Sim.Wood Floors
- Windows: Low Emissivity Windows
- Basement: Full,Concrete
Interior area
- Total structure area: 1,190
- Total interior livable area: 1,190 sqft
- Finished area above ground: 1,190
- Finished area below ground: 0
Property
Parking
- Total spaces: 2
- Parking features: 2 Car, Attached, Garage Door Opener
- Attached garage spaces: 2
Features
- Levels: One
- Stories: 1
- Patio & porch: Patio
Lot
- Size: 0.27 Acres
- Dimensions: 92 x 130
- Features: Sidewalks
Details
- Parcel number: 0229300374
- Zoning: R1
- Special conditions: Arms Length
Construction
Type & style
- Home type: SingleFamily
- Architectural style: Ranch
- Property subtype: Single Family Residence
Materials
- Vinyl Siding
Condition
- 21+ Years
- New construction: No
- Year built: 1974
Utilities & green energy
- Sewer: Public Sewer
- Water: Public
- Utilities for property: Cable Available
Community & neighborhood
Location
- Region: Janesville
- Subdivision: Eastside-n Wright/ruger
- Municipality: Janesville
Price history
| Date | Event | Price |
|---|---|---|
| 3/14/2025 | Sold | $305,000-4.7%$256/sqft |
Source: | ||
| 1/24/2025 | Contingent | $319,900$269/sqft |
Source: | ||
| 11/6/2024 | Listed for sale | $319,900$269/sqft |
Source: | ||
Public tax history
| Year | Property taxes | Tax assessment |
|---|---|---|
| 2024 | $3,375 -0.4% | $199,300 |
| 2023 | $3,390 +4.3% | $199,300 +44.7% |
| 2022 | $3,249 -0.8% | $137,700 |
Find assessor info on the county website
Neighborhood: 53546
Nearby schools
GreatSchools rating
- 7/10Harrison Elementary SchoolGrades: PK-5Distance: 0.1 mi
- 4/10Marshall Middle SchoolGrades: 6-8Distance: 0.6 mi
- 5/10Craig High SchoolGrades: 9-12Distance: 1.6 mi
Schools provided by the listing agent
- Elementary: Harrison
- Middle: Marshall
- High: Craig
- District: Janesville
Source: WIREX MLS. This data may not be complete. We recommend contacting the local school district to confirm school assignments for this home.
Get pre-qualified for a loan
At Zillow Home Loans, we can pre-qualify you in as little as 5 minutes with no impact to your credit score.An equal housing lender. NMLS #10287.
Sell for more on Zillow
Get a Zillow Showcase℠ listing at no additional cost and you could sell for .
$319,200
2% more+$6,384
With Zillow Showcase(estimated)$325,584

