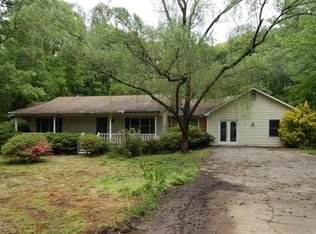Closed
$310,000
759 Oak Grove Rd, Carrollton, GA 30117
4beds
1,944sqft
Single Family Residence
Built in 1985
1 Acres Lot
$326,300 Zestimate®
$159/sqft
$1,973 Estimated rent
Home value
$326,300
$303,000 - $349,000
$1,973/mo
Zestimate® history
Loading...
Owner options
Explore your selling options
What's special
SELLER WILL PROVIDE $5,000 in credits for buyers to use how they see fit with a full price offer. Nestled on a spacious 1-acre lot, this beautifully updated 4-bedroom, 3.5-bathroom home offers modern upgrades and timeless charm. Step inside to discover brand-new LVP flooring throughout, complemented by all-new lighting for a fresh, contemporary feel. The completely remodeled kitchen boasts new cabinets, sleek quartz countertops, and a convenient breakfast bar, perfect for casual dining. Every bathroom has been renovated, ensuring comfort and style. Additional major updates include a brand-new roof, new energy-efficient windows, a new HVAC system, and updated plumbing for peace of mind. Enjoy outdoor living on the durable Trex board deck, just a few years old and ideal for relaxing or entertaining. Conveniently located just five minutes from shopping and restaurants, this move-in-ready home combines modern convenience with country-style space. Don't miss your chance to make it yours!
Zillow last checked: 8 hours ago
Listing updated: July 17, 2025 at 11:34am
Listed by:
RETTRO GROUP 678-699-4505,
Century 21 Novus Realty,
Rett S Harmon 678-520-6381,
Century 21 Novus Realty
Bought with:
Nicole Perezcassar, 268273
Georgia West Realty Inc
Source: GAMLS,MLS#: 10488228
Facts & features
Interior
Bedrooms & bathrooms
- Bedrooms: 4
- Bathrooms: 4
- Full bathrooms: 3
- 1/2 bathrooms: 1
- Main level bathrooms: 2
- Main level bedrooms: 2
Dining room
- Features: Dining Rm/Living Rm Combo
Kitchen
- Features: Breakfast Bar, Solid Surface Counters
Heating
- Central, Propane
Cooling
- Central Air, Electric
Appliances
- Included: Dishwasher, Oven/Range (Combo)
- Laundry: In Kitchen
Features
- Master On Main Level, Rear Stairs, Split Foyer, Walk-In Closet(s)
- Flooring: Vinyl
- Basement: Daylight,Full
- Number of fireplaces: 1
- Fireplace features: Factory Built, Living Room
Interior area
- Total structure area: 1,944
- Total interior livable area: 1,944 sqft
- Finished area above ground: 1,944
- Finished area below ground: 0
Property
Parking
- Total spaces: 1
- Parking features: Garage
- Has garage: Yes
Features
- Levels: Two
- Stories: 2
- Patio & porch: Deck, Porch
Lot
- Size: 1 Acres
- Features: Level
Details
- Parcel number: 091 0235
- Special conditions: Investor Owned
Construction
Type & style
- Home type: SingleFamily
- Architectural style: Traditional
- Property subtype: Single Family Residence
Materials
- Vinyl Siding
- Roof: Composition
Condition
- Updated/Remodeled
- New construction: No
- Year built: 1985
Utilities & green energy
- Sewer: Septic Tank
- Water: Well
- Utilities for property: Cable Available, Electricity Available, Propane, Water Available
Community & neighborhood
Community
- Community features: None
Location
- Region: Carrollton
- Subdivision: NONE
Other
Other facts
- Listing agreement: Exclusive Right To Sell
- Listing terms: Cash,Conventional
Price history
| Date | Event | Price |
|---|---|---|
| 7/15/2025 | Sold | $310,000-6.8%$159/sqft |
Source: | ||
| 6/11/2025 | Pending sale | $332,500$171/sqft |
Source: | ||
| 6/9/2025 | Price change | $332,500-0.7%$171/sqft |
Source: | ||
| 5/28/2025 | Price change | $335,000-0.7%$172/sqft |
Source: | ||
| 4/30/2025 | Price change | $337,500-0.7%$174/sqft |
Source: | ||
Public tax history
| Year | Property taxes | Tax assessment |
|---|---|---|
| 2024 | $116 -90.3% | $61,905 -5.6% |
| 2023 | $1,196 +18.7% | $65,588 +26.4% |
| 2022 | $1,007 +12.6% | $51,895 +17.3% |
Find assessor info on the county website
Neighborhood: 30117
Nearby schools
GreatSchools rating
- 8/10Central Elementary SchoolGrades: PK-5Distance: 2.2 mi
- 7/10Central Middle SchoolGrades: 6-8Distance: 2.2 mi
- 8/10Central High SchoolGrades: 9-12Distance: 2.8 mi
Schools provided by the listing agent
- Elementary: Central
- Middle: Central
- High: Central
Source: GAMLS. This data may not be complete. We recommend contacting the local school district to confirm school assignments for this home.
Get a cash offer in 3 minutes
Find out how much your home could sell for in as little as 3 minutes with a no-obligation cash offer.
Estimated market value$326,300
Get a cash offer in 3 minutes
Find out how much your home could sell for in as little as 3 minutes with a no-obligation cash offer.
Estimated market value
$326,300
