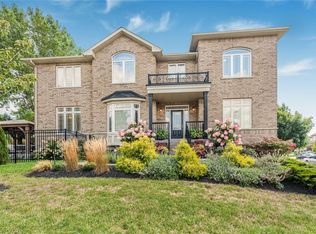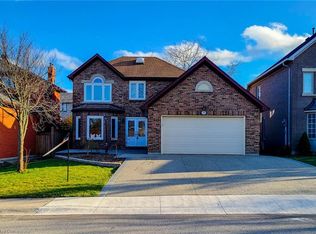Welcome to this spacious and well-maintained back-split home located in a highly desirable area of Hamilton. Offering ample space and versatility for the whole family, this property features three parking spaces and a fully fenced backyard with a handy storage shed—perfect for entertaining or relaxing in privacy. Inside, you'll find a bright and inviting living room, a functional kitchen with a cozy eating area, and direct access to the side of the home, making everyday living and hosting a breeze. The dining room provides an ideal setting for family meals and gatherings. Upstairs, the second level boasts three comfortable bedrooms and a modern 4-piece bathroom. The lower level offers a spacious recreation room with a cozy fireplace, a fourth bedroom, and an additional 3-piece bathroom—ideal for guests or extended family. The basement includes a versatile den and a utility/laundry room, offering ample storage and workspace. Situated in a family-friendly neighborhood close to Highway 403, shopping, scenic trails, top-rated schools, and many other amenities, this home offers exceptional value and convenience. Don't miss this opportunity—book your private showing today!
This property is off market, which means it's not currently listed for sale or rent on Zillow. This may be different from what's available on other websites or public sources.

