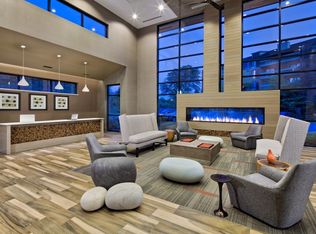Chic, Updated Ranch-Style Townhome in Sought-After Westridge Subdivision!
Discover this beautifully updated 3-bedroom, 2-bathroom second-story ranch end unit, offering over 1,600+ sqft of bright, open living space. Nestled in the highly desirable Westridge subdivision, this home is brimming with features to love:
* Spacious & Bright: Volume ceilings, skylights, and an abundance of natural light create a warm, inviting ambiance.
* Modern Kitchen: Remodeled with sleek granite countertops, stylish tile backsplash, and stainless-steel appliances (2022).
* Luxurious Primary Suite: Includes plush newer carpet, multiple closets, and an en suite bath with a double vanity, soaking tub, and separate shower.
* Sophisticated Finishes: Hardwood floors extend through the living areas and third bedroom/den, adding a touch of elegance.
* Convenient Amenities: Vaulted ceilings, a cozy fireplace, and a private balcony for relaxing.
* In-unit laundry (washer and dryer)
Services included: Water, Insurance, Exterior Maintenance, Lawn Care, Scavenger, Snow Removal
Prime Location: Minutes from top-rated schools, vibrant dining, shopping, and local attractions.
Additional Features:
* Parking: 1-car attached garage plus driveway space.
* Heating & Cooling: Energy-efficient forced air and central air systems.
* HOA: Covers common area maintenance for easy living.
Don't miss out on this stunning, move-in-ready townhome! Schedule your tour today and experience the charm of Westridge living!
Apartment for rent
Accepts Zillow applications
$2,890/mo
759 W Happfield Dr, Arlington Heights, IL 60004
3beds
1,617sqft
Price may not include required fees and charges.
Apartment
Available Wed Jan 7 2026
Cats, small dogs OK
Central air
In unit laundry
Attached garage parking
Forced air
What's special
Cozy fireplacePrivate balconyVolume ceilingsLuxurious primary suiteBright open living spaceAbundance of natural lightStylish tile backsplash
- 6 hours |
- -- |
- -- |
Travel times
Facts & features
Interior
Bedrooms & bathrooms
- Bedrooms: 3
- Bathrooms: 2
- Full bathrooms: 2
Heating
- Forced Air
Cooling
- Central Air
Appliances
- Included: Dishwasher, Dryer, Microwave, Oven, Refrigerator, Washer
- Laundry: In Unit
Features
- Flooring: Carpet, Hardwood
Interior area
- Total interior livable area: 1,617 sqft
Property
Parking
- Parking features: Attached
- Has attached garage: Yes
- Details: Contact manager
Features
- Exterior features: Heating system: Forced Air, Lawn Care included in rent, Snow Removal included in rent, Water included in rent
Details
- Parcel number: 03064000631007
Construction
Type & style
- Home type: Apartment
- Property subtype: Apartment
Utilities & green energy
- Utilities for property: Water
Building
Management
- Pets allowed: Yes
Community & HOA
Location
- Region: Arlington Heights
Financial & listing details
- Lease term: 1 Year
Price history
| Date | Event | Price |
|---|---|---|
| 11/18/2025 | Listed for rent | $2,890-8.3%$2/sqft |
Source: Zillow Rentals | ||
| 1/12/2025 | Listing removed | $3,150+9%$2/sqft |
Source: Zillow Rentals | ||
| 12/31/2024 | Listed for rent | $2,890$2/sqft |
Source: Zillow Rentals | ||
| 11/27/2024 | Sold | $336,000+1.8%$208/sqft |
Source: | ||
| 11/25/2024 | Pending sale | $330,000$204/sqft |
Source: | ||

