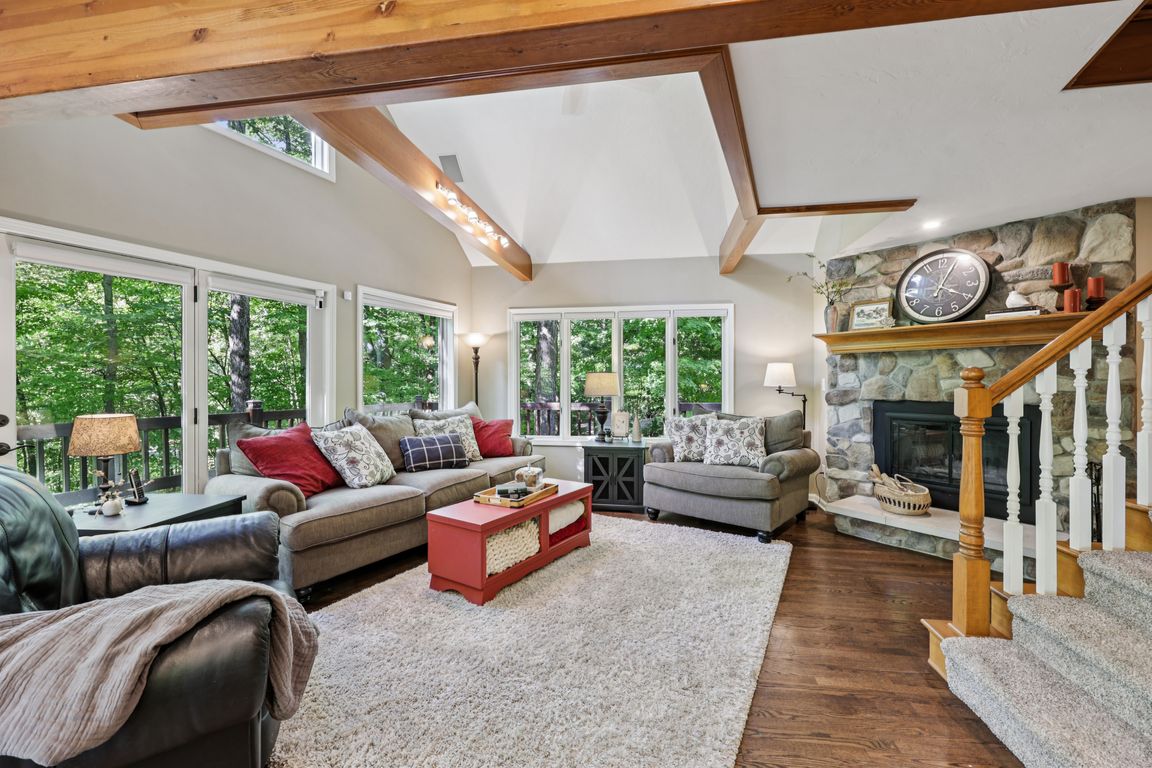
Active
$640,000
3beds
2,834sqft
759 W Keller Hill Rd, Mooresville, IN 46158
3beds
2,834sqft
Residential, single family residence
Built in 1996
5.03 Acres
2 Attached garage spaces
$226 price/sqft
What's special
Fire pit areaWooded retreatStorybook tree houseSun-filled roomsWooded acresSprawling wrap-around porchWarm and inviting layout
Tucked away on over 5 wooded acres, this charming 3-bedroom, 3-bath home is the perfect blend of privacy, comfort, and character. With 2,190 square feet across two levels plus a finished walk-out basement, the home offers a warm and inviting layout designed for everyday living as well as entertaining. Step ...
- 4 days |
- 1,678 |
- 108 |
Source: MIBOR as distributed by MLS GRID,MLS#: 22065441
Travel times
Living Room
Kitchen
Primary Bedroom
Zillow last checked: 7 hours ago
Listing updated: October 02, 2025 at 09:57am
Listing Provided by:
Craig Deboor 317-445-0351,
Real Broker, LLC
Source: MIBOR as distributed by MLS GRID,MLS#: 22065441
Facts & features
Interior
Bedrooms & bathrooms
- Bedrooms: 3
- Bathrooms: 3
- Full bathrooms: 3
- Main level bathrooms: 1
- Main level bedrooms: 2
Primary bedroom
- Level: Upper
- Area: 356.5 Square Feet
- Dimensions: 15'4 x 23'3
Bedroom 2
- Level: Main
- Area: 166.67 Square Feet
- Dimensions: 13'4 x 12'6
Bedroom 3
- Level: Main
- Area: 144 Square Feet
- Dimensions: 12'x12'
Dining room
- Level: Main
- Area: 214.27 Square Feet
- Dimensions: 15'7 x 13'9
Kitchen
- Level: Main
- Area: 112.29 Square Feet
- Dimensions: 8'2 x 13'9
Laundry
- Level: Main
- Area: 63.19 Square Feet
- Dimensions: 8'4 x 7'7
Living room
- Level: Upper
- Area: 392.1 Square Feet
- Dimensions: 21'7 x 18'2
Living room
- Level: Main
- Area: 295.88 Square Feet
- Dimensions: 21'11 x 13'6
Utility room
- Level: Basement
- Area: 56.24 Square Feet
- Dimensions: 7'5 x 7'7
Heating
- Forced Air
Cooling
- Central Air
Appliances
- Included: Dishwasher, Dryer, Electric Water Heater, Disposal, Microwave, Electric Oven, Refrigerator, Washer
Features
- Attic Access, Cathedral Ceiling(s), Hardwood Floors, High Speed Internet, Pantry, Walk-In Closet(s)
- Flooring: Hardwood
- Basement: Finished
- Attic: Access Only
- Number of fireplaces: 2
- Fireplace features: Basement, Family Room, Free Standing, Wood Burning
Interior area
- Total structure area: 2,834
- Total interior livable area: 2,834 sqft
- Finished area below ground: 644
Property
Parking
- Total spaces: 2
- Parking features: Attached
- Attached garage spaces: 2
- Details: Garage Parking Other(Finished Garage)
Features
- Levels: Two
- Stories: 2
- Patio & porch: Deck, Wrap Around
- Exterior features: Storage
- Has view: Yes
- View description: Lake, Trees/Woods
- Has water view: Yes
- Water view: Lake
- Waterfront features: Creek, Water View
Lot
- Size: 5.03 Acres
- Features: Not In Subdivision, Mature Trees, Wooded
Details
- Additional structures: Storage
- Parcel number: 550505200002006016
- Horse amenities: None
Construction
Type & style
- Home type: SingleFamily
- Architectural style: Ranch
- Property subtype: Residential, Single Family Residence
Materials
- Brick, Cement Siding, Wood Siding, Other
- Foundation: Concrete Perimeter
Condition
- Updated/Remodeled
- New construction: No
- Year built: 1996
Utilities & green energy
- Water: Public
Community & HOA
Community
- Subdivision: No Subdivision
HOA
- Has HOA: No
Location
- Region: Mooresville
Financial & listing details
- Price per square foot: $226/sqft
- Tax assessed value: $380,400
- Annual tax amount: $2,694
- Date on market: 10/1/2025