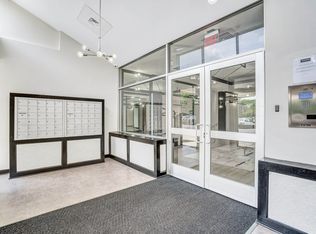Step into this beautifully maintained Hawthorne model at 759 Westfield Drive, Cinnaminson, NJ, a sought-after gem in the 55+ community of Westfield Leas. With its expansive 1,685 square feet, this second-floor unit offers 2 bedrooms PLUS A DEN, 2 full bathrooms, and a basement accessible from inside. It is the largest floor plan in the community. The flexible den/office/sitting room provides additional living space, while the expansive living room is centered around a charming fireplace. The eat-in kitchen, complete with a dishwasher and microwave, connects seamlessly to a dining area, ideal for entertaining. Step onto your private balcony to sip your morning coffee or unwind after a long day. The primary suite comes with a walk-in closet and a private bath with a tub/shower combo. A second spacious bedroom and full guest bath offer convenience and flexibility. Essential features include a washer/dryer and central air. Community amenities include a pool and clubhouse. Schedule your showing today and embrace a vibrant lifestyle with comfort and convenience! HOA restrictions include: -Max of 3 occupants per unit -At least one occupant must be 55+ -No occupants under 18
Townhouse for rent
$2,595/mo
759 Westfield Dr, Riverton, NJ 08077
2beds
1,685sqft
Price may not include required fees and charges.
Townhouse
Available now
Cats, dogs OK
Central air, electric, ceiling fan
In unit laundry
Parking lot parking
Natural gas, forced air
What's special
Eat-in kitchenPrivate balconyCharming fireplaceCentral air
- 6 days
- on Zillow |
- -- |
- -- |
Travel times
Looking to buy when your lease ends?
See how you can grow your down payment with up to a 6% match & 4.15% APY.
Facts & features
Interior
Bedrooms & bathrooms
- Bedrooms: 2
- Bathrooms: 2
- Full bathrooms: 2
Rooms
- Room types: Dining Room, Office
Heating
- Natural Gas, Forced Air
Cooling
- Central Air, Electric, Ceiling Fan
Appliances
- Included: Dishwasher, Disposal
- Laundry: In Unit, Main Level
Features
- Ceiling Fan(s), Eat-in Kitchen, Walk In Closet
- Flooring: Carpet
- Has basement: Yes
Interior area
- Total interior livable area: 1,685 sqft
Property
Parking
- Parking features: Parking Lot
- Details: Contact manager
Features
- Exterior features: Contact manager
Details
- Parcel number: 0802202 1500006C759
Construction
Type & style
- Home type: Townhouse
- Property subtype: Townhouse
Condition
- Year built: 1987
Building
Management
- Pets allowed: Yes
Community & HOA
Community
- Features: Clubhouse, Pool
- Senior community: Yes
HOA
- Amenities included: Pool
Location
- Region: Riverton
Financial & listing details
- Lease term: Contact For Details
Price history
| Date | Event | Price |
|---|---|---|
| 8/17/2025 | Listed for rent | $2,595-0.2%$2/sqft |
Source: Bright MLS #NJBL2094430 | ||
| 8/17/2025 | Listing removed | $2,600$2/sqft |
Source: Zillow Rentals | ||
| 8/6/2025 | Sold | $205,000-8.7%$122/sqft |
Source: | ||
| 8/6/2025 | Listed for rent | $2,600$2/sqft |
Source: Zillow Rentals | ||
| 7/23/2025 | Pending sale | $224,444$133/sqft |
Source: | ||
![[object Object]](https://photos.zillowstatic.com/fp/9c0d819ead31231fcefb5dd711a603b3-p_i.jpg)
