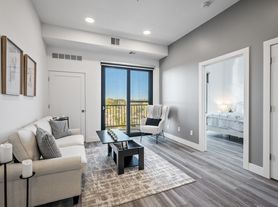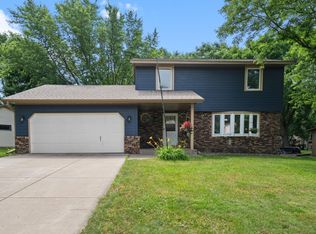Welcome to this beautifully designed 4-bedroom, 3-bath home offering generous space and modern comfort, all on one level. The expansive main floor features an open-concept layout with a large kitchen that includes a center island and peninsula seatingperfect for entertaining. The kitchen flows seamlessly into the dining area and living room, which opens onto your own private deckideal for morning coffee or relaxing evenings. The main level also includes two bedrooms, full hallway bath, and a convenient laundry area. The primary suite features a private bath with dual vanities and a spacious walk-in closet. Downstairs, enjoy a fully finished lower level complete with a cozy family roomperfect for movie nights or game day gatheringsplus two additional bedrooms, a bath, and a versatile bonus room ideal for a home office, workout space, or extra storage. Don't miss this opportunity to live in comfort and style in a prime Oakdale location! Available now with 12, 18 or 24 month lease. Tenant pays gas and electric. No pets allowed. Application fee:$45/adult non-refundable. Information deemed reliable but not guaranteed. Renter insurance required. section 8 not approved
House for rent
$2,795/mo
7590 4th Street Ln N, Oakdale, MN 55128
4beds
2,684sqft
Price may not include required fees and charges.
Single family residence
Available now
No pets
Central air, ceiling fan
In unit laundry
Attached garage parking
Forced air, fireplace
What's special
Peninsula seatingCozy family roomOpen-concept layoutDual vanitiesFully finished lower levelPrivate deckSpacious walk-in closet
- 43 days
- on Zillow |
- -- |
- -- |
Travel times
Renting now? Get $1,000 closer to owning
Unlock a $400 renter bonus, plus up to a $600 savings match when you open a Foyer+ account.
Offers by Foyer; terms for both apply. Details on landing page.
Facts & features
Interior
Bedrooms & bathrooms
- Bedrooms: 4
- Bathrooms: 3
- Full bathrooms: 3
Rooms
- Room types: Dining Room, Family Room
Heating
- Forced Air, Fireplace
Cooling
- Central Air, Ceiling Fan
Appliances
- Included: Dishwasher, Dryer, Microwave, Range Oven, Refrigerator, Washer
- Laundry: In Unit
Features
- Ceiling Fan(s), Range/Oven, Walk In Closet, Walk-In Closet(s)
- Flooring: Carpet
- Has basement: Yes
- Has fireplace: Yes
Interior area
- Total interior livable area: 2,684 sqft
Property
Parking
- Parking features: Attached
- Has attached garage: Yes
Features
- Exterior features: Electricity not included in rent, First floor walkup, Garbage included in rent, Gas not included in rent, Heating system: ForcedAir, Lawn Care included in rent, Living room, No cats, No smoking, One Year Lease, Parking included included in rent, Range/Oven, Sewage included in rent, Snow Removal included in rent, Walk In Closet, Water included in rent
Details
- Parcel number: 3202921420144
Construction
Type & style
- Home type: SingleFamily
- Property subtype: Single Family Residence
Condition
- Year built: 2004
Utilities & green energy
- Utilities for property: Garbage, Sewage, Water
Community & HOA
Location
- Region: Oakdale
Financial & listing details
- Lease term: One Year Lease
Price history
| Date | Event | Price |
|---|---|---|
| 9/29/2025 | Price change | $2,795-3.5%$1/sqft |
Source: Zillow Rentals | ||
| 9/3/2025 | Price change | $2,895-3.5%$1/sqft |
Source: Zillow Rentals | ||
| 8/21/2025 | Listed for rent | $3,000$1/sqft |
Source: Zillow Rentals | ||
| 8/28/2008 | Sold | $263,000+2.7%$98/sqft |
Source: | ||
| 10/27/2005 | Sold | $256,119$95/sqft |
Source: Public Record | ||

