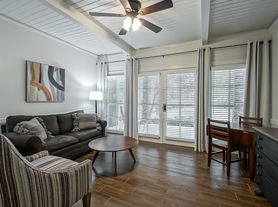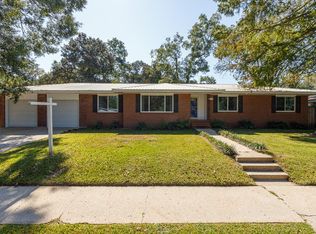Welcome to your dream homean updated two-story retreat with 5 spacious bedrooms, 3.5 bathrooms, and an open floor plan ideal for modern living and entertaining. The gourmet kitchen features quartz countertops, a large island, walk-in pantry, and ample cabinetry. Enjoy a new outdoor entertainment area, expansive backyard, covered parking, and multiple storage buildings on a generous 3-acre lot. Recent upgrades include new HVAC, windows, flooring, siding, appliances, and fresh paint throughoutmaking this home move-in ready.
House for rent
$3,000/mo
7593 Carah Dr, Saint Francisville, LA 70775
5beds
2,913sqft
Price may not include required fees and charges.
Single family residence
Available now
Cats, dogs OK
Air conditioner, ceiling fan
Hookups laundry
Carport parking
Fireplace
What's special
- 18 days |
- -- |
- -- |
Travel times
Looking to buy when your lease ends?
Consider a first-time homebuyer savings account designed to grow your down payment with up to a 6% match & a competitive APY.
Facts & features
Interior
Bedrooms & bathrooms
- Bedrooms: 5
- Bathrooms: 4
- Full bathrooms: 3
- 1/2 bathrooms: 1
Heating
- Fireplace
Cooling
- Air Conditioner, Ceiling Fan
Appliances
- Included: Dishwasher, Disposal, Microwave, Range, Refrigerator, WD Hookup
- Laundry: Hookups
Features
- Ceiling Fan(s), Double Vanity, Individual Climate Control, Storage, View, WD Hookup, Walk-In Closet(s)
- Flooring: Hardwood, Linoleum/Vinyl
- Has fireplace: Yes
Interior area
- Total interior livable area: 2,913 sqft
Property
Parking
- Parking features: Carport, Covered
- Has carport: Yes
- Details: Contact manager
Features
- Patio & porch: Patio
- Exterior features: Kitchen island, Mirrors, Pet friendly, View Type: View
Details
- Parcel number: 90009400
Construction
Type & style
- Home type: SingleFamily
- Property subtype: Single Family Residence
Community & HOA
Location
- Region: Saint Francisville
Financial & listing details
- Lease term: Contact For Details
Price history
| Date | Event | Price |
|---|---|---|
| 10/14/2025 | Listed for rent | $3,000$1/sqft |
Source: Zillow Rentals | ||
| 9/6/2025 | Listing removed | $3,000$1/sqft |
Source: ROAM MLS #2025014514 | ||
| 9/3/2025 | Listing removed | $599,000$206/sqft |
Source: Latter and Blum #2025009096 | ||
| 8/27/2025 | Listed for rent | $3,000$1/sqft |
Source: ROAM MLS #2025014514 | ||
| 8/26/2025 | Listing removed | $3,000$1/sqft |
Source: Zillow Rentals | ||

