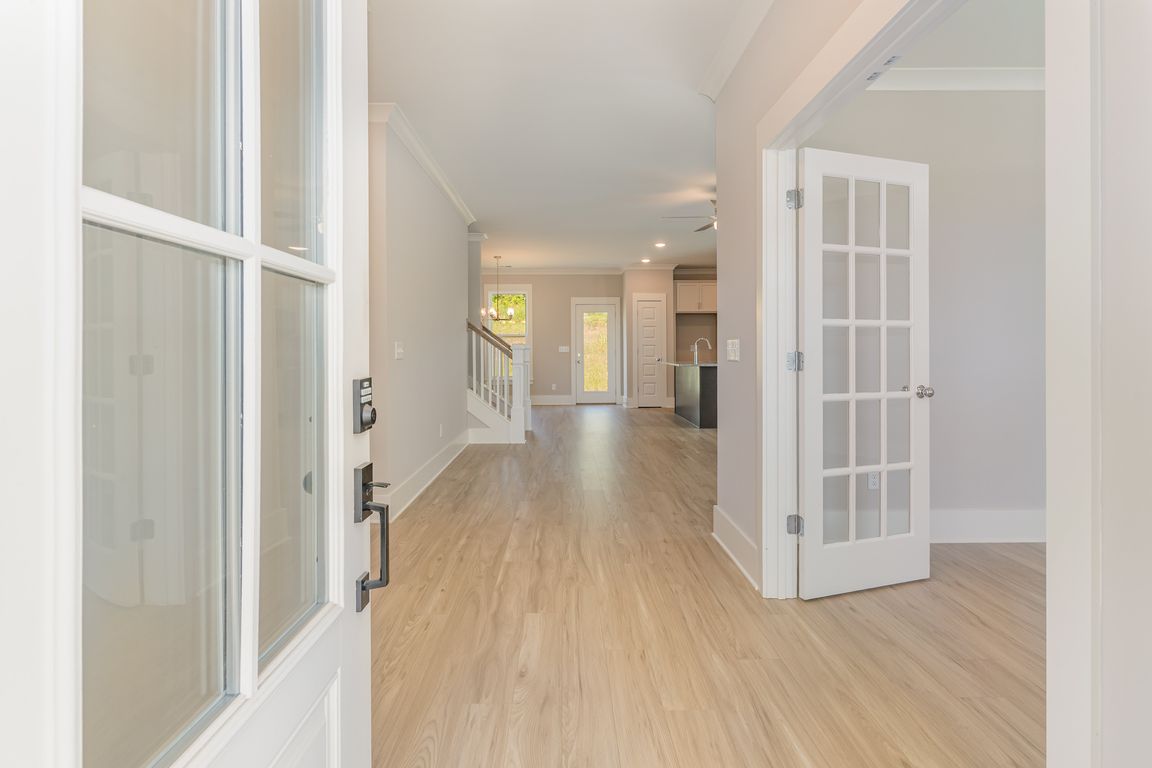
Active
$505,000
4beds
2,598sqft
7593 Maggie Dr LOT 179, Antioch, TN 37013
4beds
2,598sqft
Single family residence, residential
Built in 2025
2 Attached garage spaces
$194 price/sqft
$50 monthly HOA fee
What's special
Large tile master showerStainless steel appliancesBonus roomExtra large closetsSoft close cabinetsGranite countertops
New lower price!! MOVE-IN ready new construction with buyer incentives! ~ Kinsington floor plan ~ This beautiful home features 4 bedrooms 3.5 baths, an office and a bonus room ~ Primary bedroom and office on main level ~ Granite countertops in kitchen & all bathrooms ~ Stainless steel appliances ~ Soft ...
- 17 days |
- 716 |
- 42 |
Source: RealTracs MLS as distributed by MLS GRID,MLS#: 3016976
Travel times
Living Room
Kitchen
Primary Bedroom
Zillow last checked: 8 hours ago
Listing updated: October 15, 2025 at 10:02pm
Listing Provided by:
Ben Wilson 615-338-8280,
Team Wilson Real Estate Partners 615-338-8280,
Summer Combs 804-484-2370,
Team Wilson Real Estate Partners
Source: RealTracs MLS as distributed by MLS GRID,MLS#: 3016976
Facts & features
Interior
Bedrooms & bathrooms
- Bedrooms: 4
- Bathrooms: 4
- Full bathrooms: 3
- 1/2 bathrooms: 1
- Main level bedrooms: 1
Bedroom 1
- Features: Walk-In Closet(s)
- Level: Walk-In Closet(s)
- Area: 210 Square Feet
- Dimensions: 15x14
Bedroom 2
- Area: 170 Square Feet
- Dimensions: 17x10
Bedroom 3
- Area: 143 Square Feet
- Dimensions: 13x11
Bedroom 4
- Area: 182 Square Feet
- Dimensions: 14x13
Primary bathroom
- Features: Suite
- Level: Suite
Dining room
- Features: Combination
- Level: Combination
- Area: 110 Square Feet
- Dimensions: 11x10
Kitchen
- Features: Pantry
- Level: Pantry
- Area: 110 Square Feet
- Dimensions: 11x10
Living room
- Features: Combination
- Level: Combination
- Area: 285 Square Feet
- Dimensions: 19x15
Other
- Features: Office
- Level: Office
- Area: 120 Square Feet
- Dimensions: 12x10
Recreation room
- Area: 320 Square Feet
- Dimensions: 16x20
Heating
- Central, Electric
Cooling
- Central Air, Electric
Appliances
- Included: Dishwasher, Disposal, Microwave, Electric Oven, Electric Range
- Laundry: Electric Dryer Hookup, Washer Hookup
Features
- Ceiling Fan(s), Extra Closets, Walk-In Closet(s), Entrance Foyer, High Speed Internet
- Flooring: Carpet, Laminate
- Basement: None,Crawl Space
Interior area
- Total structure area: 2,598
- Total interior livable area: 2,598 sqft
- Finished area above ground: 2,598
Property
Parking
- Total spaces: 2
- Parking features: Garage Faces Front, Concrete
- Attached garage spaces: 2
Features
- Levels: One
- Stories: 2
- Patio & porch: Deck, Porch
Details
- Parcel number: 182020B17900CO
- Special conditions: Standard
Construction
Type & style
- Home type: SingleFamily
- Property subtype: Single Family Residence, Residential
Condition
- New construction: Yes
- Year built: 2025
Utilities & green energy
- Sewer: Public Sewer
- Water: Public
- Utilities for property: Electricity Available, Water Available, Cable Connected, Underground Utilities
Green energy
- Energy efficient items: Thermostat
Community & HOA
Community
- Security: Security System, Smoke Detector(s)
- Subdivision: Evergreen Hills
HOA
- Has HOA: Yes
- Amenities included: Underground Utilities
- HOA fee: $50 monthly
Location
- Region: Antioch
Financial & listing details
- Price per square foot: $194/sqft
- Annual tax amount: $1
- Date on market: 10/16/2025
- Date available: 10/01/2025
- Electric utility on property: Yes