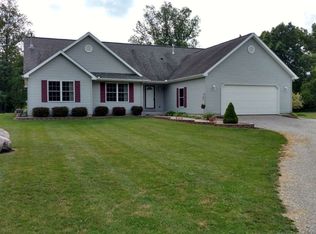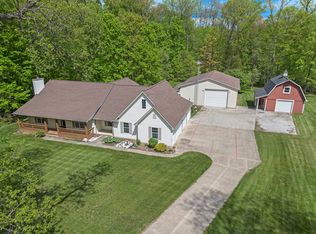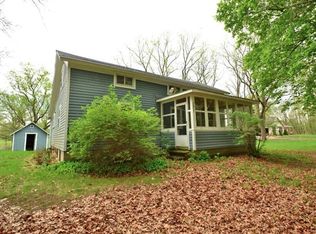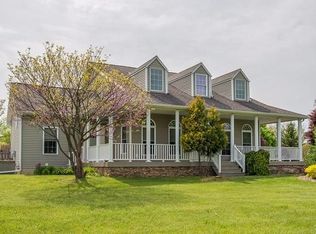Sold
$390,000
7595 Mount Hope Rd, Grass Lake, MI 49240
3beds
1,812sqft
Single Family Residence
Built in 2003
2.06 Acres Lot
$399,100 Zestimate®
$215/sqft
$2,190 Estimated rent
Home value
$399,100
$339,000 - $467,000
$2,190/mo
Zestimate® history
Loading...
Owner options
Explore your selling options
What's special
Sprawling brick ranch on 2.07 wooded acres in Waterloo Twp, Grass Lake Schools! This 3BR/2BA home features a heated 2.5 car attached garage plus an additional detached garage, a large primary suite with walk-in closet, jetted tub, and walk-in shower. Spacious foyer opens to dining and living room with wood-burning fireplace. (Dining room currently being used as a bar-bar & shelving will be removed & wall repainted). Kitchen with eating area and butcher block island with access to the wraparound deck, gated fenced area, and Gazebo. Main floor laundry with doggy door. 220 outlet for generator. New water heater (11/2024). Just 20 mins to Ann Arbor or Jackson!
Zillow last checked: 8 hours ago
Listing updated: June 10, 2025 at 11:50am
Listed by:
HEATHER HERNDON 517-812-1641,
HOWARD HANNA REAL ESTATE SERVI,
Kelly Talbert 989-305-2115,
HOWARD HANNA REAL ESTATE SERVI
Bought with:
Heidi Jenkins
Source: MichRIC,MLS#: 25019874
Facts & features
Interior
Bedrooms & bathrooms
- Bedrooms: 3
- Bathrooms: 2
- Full bathrooms: 2
- Main level bedrooms: 3
Primary bedroom
- Level: Main
- Area: 234
- Dimensions: 18.00 x 13.00
Bedroom 2
- Level: Main
- Area: 143
- Dimensions: 13.00 x 11.00
Bedroom 3
- Level: Main
- Area: 121
- Dimensions: 11.00 x 11.00
Dining room
- Level: Main
- Area: 126
- Dimensions: 14.00 x 9.00
Kitchen
- Level: Main
- Area: 143
- Dimensions: 13.00 x 11.00
Laundry
- Level: Main
- Area: 45
- Dimensions: 9.00 x 5.00
Living room
- Level: Main
- Area: 255
- Dimensions: 17.00 x 15.00
Other
- Description: Foyer
- Level: Main
- Area: 63
- Dimensions: 9.00 x 7.00
Recreation
- Level: Main
- Area: 143
- Dimensions: 13.00 x 11.00
Heating
- Forced Air
Cooling
- Central Air
Appliances
- Included: Dishwasher, Disposal, Oven, Range, Washer
- Laundry: Laundry Room, Main Level
Features
- Ceiling Fan(s), Center Island
- Flooring: Carpet, Ceramic Tile, Wood
- Basement: Crawl Space
- Number of fireplaces: 1
- Fireplace features: Living Room
Interior area
- Total structure area: 1,812
- Total interior livable area: 1,812 sqft
Property
Parking
- Total spaces: 2
- Parking features: Garage Faces Front, Garage Door Opener, Attached
- Garage spaces: 2
Features
- Stories: 1
- Exterior features: Other
Lot
- Size: 2.06 Acres
- Dimensions: 200 x 420 x 200 x 420
- Features: Level
Details
- Parcel number: 000053310000213
- Zoning description: Res
Construction
Type & style
- Home type: SingleFamily
- Architectural style: Ranch
- Property subtype: Single Family Residence
Materials
- Brick, Vinyl Siding
- Roof: Shingle
Condition
- New construction: No
- Year built: 2003
Utilities & green energy
- Sewer: Septic Tank
- Water: Well
- Utilities for property: Cable Connected
Community & neighborhood
Location
- Region: Grass Lake
Other
Other facts
- Listing terms: Cash,FHA,VA Loan,Conventional
Price history
| Date | Event | Price |
|---|---|---|
| 6/10/2025 | Sold | $390,000+4%$215/sqft |
Source: | ||
| 5/11/2025 | Pending sale | $374,900$207/sqft |
Source: | ||
| 5/6/2025 | Listed for sale | $374,900+116.1%$207/sqft |
Source: | ||
| 7/29/2016 | Sold | $173,500+21.9%$96/sqft |
Source: Public Record Report a problem | ||
| 3/16/2016 | Sold | $142,275-1.2%$79/sqft |
Source: Agent Provided Report a problem | ||
Public tax history
| Year | Property taxes | Tax assessment |
|---|---|---|
| 2025 | -- | $179,550 -3.5% |
| 2024 | -- | $186,000 +49.1% |
| 2021 | $3,848 +0.8% | $124,750 +8.4% |
Find assessor info on the county website
Neighborhood: 49240
Nearby schools
GreatSchools rating
- 6/10George Long Elementary SchoolGrades: K-5Distance: 6.8 mi
- 7/10Grass Lake Middle SchoolGrades: 6-8Distance: 6.7 mi
- 6/10Grass Lake High SchoolGrades: 9-12Distance: 7.2 mi
Get pre-qualified for a loan
At Zillow Home Loans, we can pre-qualify you in as little as 5 minutes with no impact to your credit score.An equal housing lender. NMLS #10287.



