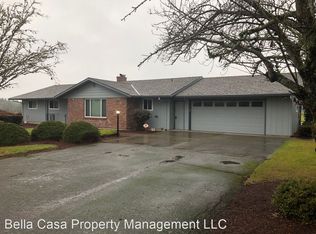Sold
$460,000
7595 NE Hendricks Rd, Carlton, OR 97111
4beds
1,952sqft
Residential, Single Family Residence
Built in 1917
1.12 Acres Lot
$537,700 Zestimate®
$236/sqft
$2,759 Estimated rent
Home value
$537,700
$500,000 - $581,000
$2,759/mo
Zestimate® history
Loading...
Owner options
Explore your selling options
What's special
Rustic Farmhouse in desirable Carlton! Plenty of room in this charming 1917 farmhouse with all original hardwood flooring, claw foot tub in main bathroom, solid doors, even glass door knobs. Peaceful setting on 1.12 acres surrounded by farmland. Detached 2 car garage and shop. 924SQFT Basement is unfinished and not included in SQFT. Only a short distance to downtown Carlton, noted for its acclaimed eateries and tasting rooms. Opportunity awaits!
Zillow last checked: 8 hours ago
Listing updated: March 07, 2023 at 05:38am
Listed by:
Bill Cunningham 503-559-3279,
Berkshire Hathaway HomeServices NW Real Estate
Bought with:
Rolando Huber, 200708014
MORE Realty, Inc.
Source: RMLS (OR),MLS#: 22342633
Facts & features
Interior
Bedrooms & bathrooms
- Bedrooms: 4
- Bathrooms: 2
- Full bathrooms: 2
- Main level bathrooms: 1
Primary bedroom
- Level: Upper
Heating
- Baseboard
Appliances
- Included: Free-Standing Range, Free-Standing Refrigerator, Electric Water Heater
- Laundry: Laundry Room
Features
- Dumbwaiter, Pantry
- Flooring: Hardwood
- Basement: Crawl Space,Full,Unfinished
- Number of fireplaces: 1
- Fireplace features: Pellet Stove
Interior area
- Total structure area: 1,952
- Total interior livable area: 1,952 sqft
Property
Parking
- Total spaces: 2
- Parking features: Driveway, RV Access/Parking, Detached
- Garage spaces: 2
- Has uncovered spaces: Yes
Features
- Stories: 3
- Patio & porch: Porch
- Has view: Yes
- View description: Territorial
Lot
- Size: 1.12 Acres
- Features: Level, Trees, Acres 1 to 3
Details
- Additional structures: RVParking
- Parcel number: 94560
- Zoning: EF-80
Construction
Type & style
- Home type: SingleFamily
- Architectural style: Farmhouse
- Property subtype: Residential, Single Family Residence
Materials
- Shake Siding, Shingle Siding, Wood Siding
- Foundation: Concrete Perimeter
- Roof: Composition
Condition
- Resale
- New construction: No
- Year built: 1917
Utilities & green energy
- Sewer: Septic Tank
- Water: Public
Community & neighborhood
Location
- Region: Carlton
Other
Other facts
- Listing terms: Cash,Conventional,FHA,Rehab,VA Loan
- Road surface type: Gravel
Price history
| Date | Event | Price |
|---|---|---|
| 3/7/2023 | Sold | $460,000-3.6%$236/sqft |
Source: | ||
| 2/8/2023 | Pending sale | $477,000$244/sqft |
Source: | ||
| 1/24/2023 | Price change | $477,000-2.7%$244/sqft |
Source: | ||
| 1/4/2023 | Price change | $490,000-9.1%$251/sqft |
Source: | ||
| 12/3/2022 | Price change | $539,000-2%$276/sqft |
Source: | ||
Public tax history
| Year | Property taxes | Tax assessment |
|---|---|---|
| 2024 | $2,503 +2.1% | $227,356 +3% |
| 2023 | $2,451 +2.4% | $220,734 +3% |
| 2022 | $2,393 +2.9% | $214,305 +3% |
Find assessor info on the county website
Neighborhood: 97111
Nearby schools
GreatSchools rating
- 7/10Yamhill Carlton Elementary SchoolGrades: K-3Distance: 0.7 mi
- 3/10Yamhill Carlton Intermediate SchoolGrades: 4-8Distance: 3.5 mi
- 4/10Yamhill Carlton High SchoolGrades: 9-12Distance: 3.6 mi
Schools provided by the listing agent
- Elementary: Yamhill
- Middle: Yamhill-Carlton
- High: Yamhill-Carlton
Source: RMLS (OR). This data may not be complete. We recommend contacting the local school district to confirm school assignments for this home.
Get pre-qualified for a loan
At Zillow Home Loans, we can pre-qualify you in as little as 5 minutes with no impact to your credit score.An equal housing lender. NMLS #10287.
